25.9Station architecture
It is not the beauty of a building you should look at; it’s the construction of the foundation that will stand the test of time.David Allen Coe, musician, 1939–
25.9.1Architectural Style
Modern architectural styles often deliver relatively clean look within a sort of minimalistic framework (Figures 11.47 and 11.48). The station designs in Brisbane epitomize this type of approach. The excellence of the design has resulted in the designers receiving various architectural awards. Likewise, stations in cities such as and have likewise utilised simple, clean designs to evoke a modern appearance.
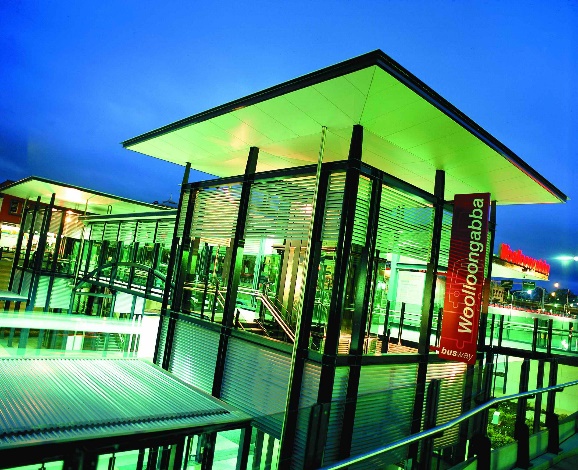
25.9.2Weather and Enclosure
BRT stations need to protect passengers from adverse weather including rain, wind, and sun. A comfortable customer will be more likely to use the system. Comfort is also related to efficiency, as passengers will tend to wait where they are out of the elements. As such, the design and location of waiting areas can enhance efficiency of space utilization and passenger flows.
Any area where passengers are queued or stationary (ticket vending, turnstiles, waiting area) needs to be roofed. Areas with equipment are to be enclosed. Transfer locations, such as ramps and bridges should also be roofed, if not enclosed. Apart from comfort, enclosure assists with security and access (keeping out fare dodgers).
In general, stations in areas with warm and humid weather are preferably designed with more open structures, which usually means partially open walls and door heights of 1.1 meters, to enable air circulation. Stations in cold climates may be fully enclosed.
25.9.3Lighting and Power Supply
Based on specifications used in Guangzhou and Yichang, suggested minimum design illuminance levels are 75 lux in stations and 300 lux in control and machine rooms. Stations should use more energy-efficient fluorescent lighting or electronic energy-saving lamps with energy-saving inductance ballasts or electronic ballasts, and a single lamp power factor not less than 0.9.
Platform security doors, turnstiles, ticketing system and emergency lighting is based on secondary load, with general lighting, advertising lighting, fans, air-conditioning and others based on tertiary load. The secondary load is eleven kilowatts, and tertiary eight kilowatts. Primary and secondary loads use a dual power supply to ensure supply security. Main power supply is provided by the platform box, with backup power from the adjacent platform dedicated box. Particularly important electrical equipment such as the fare system has an extra accessory set UPS, and emergency lighting comes with batteries.
25.9.4Signature and Iconic Stations
Memorable BRT stations can have iconic value. Prominently located in the median and repeated multiple times along a corridor, BRT stations can redefine that corridor.
A city’s investment in a BRT system is a major investment, and many BRT corridors are the most prominent urban transport projects that cities have ever undertaken. Such commitments are not made lightly, and are expected to significantly better the lives of its citizens and visitors.
Signature stations are a useful concept in BRT station planning. Signature stations can be selected based on usage or prominence within the city, and can include additional elements. For example, signature stations may include escalators instead of stairs, and may be wider, or have trees and plantings and public art, or other special characteristics not present in most stations in the system.
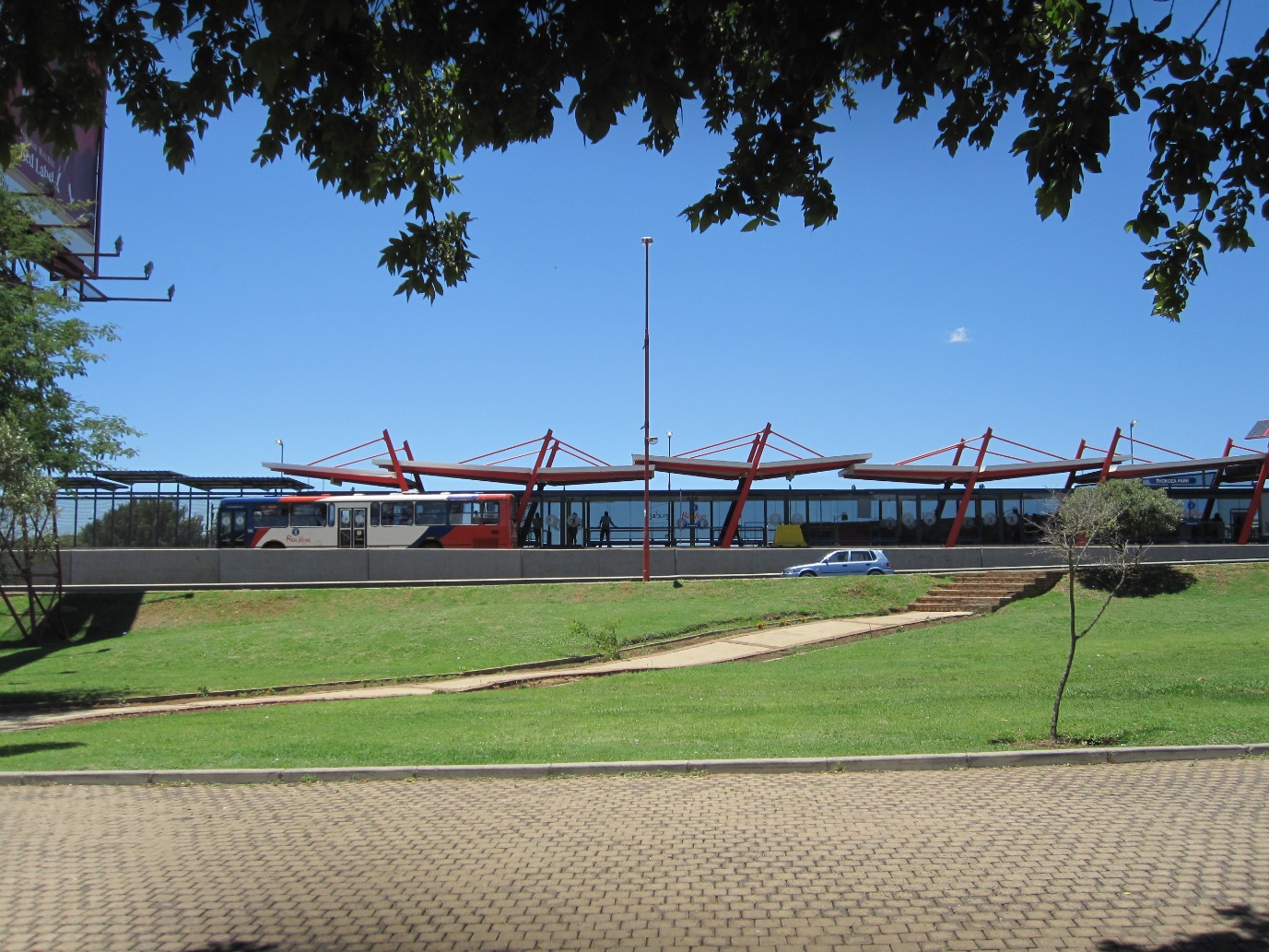
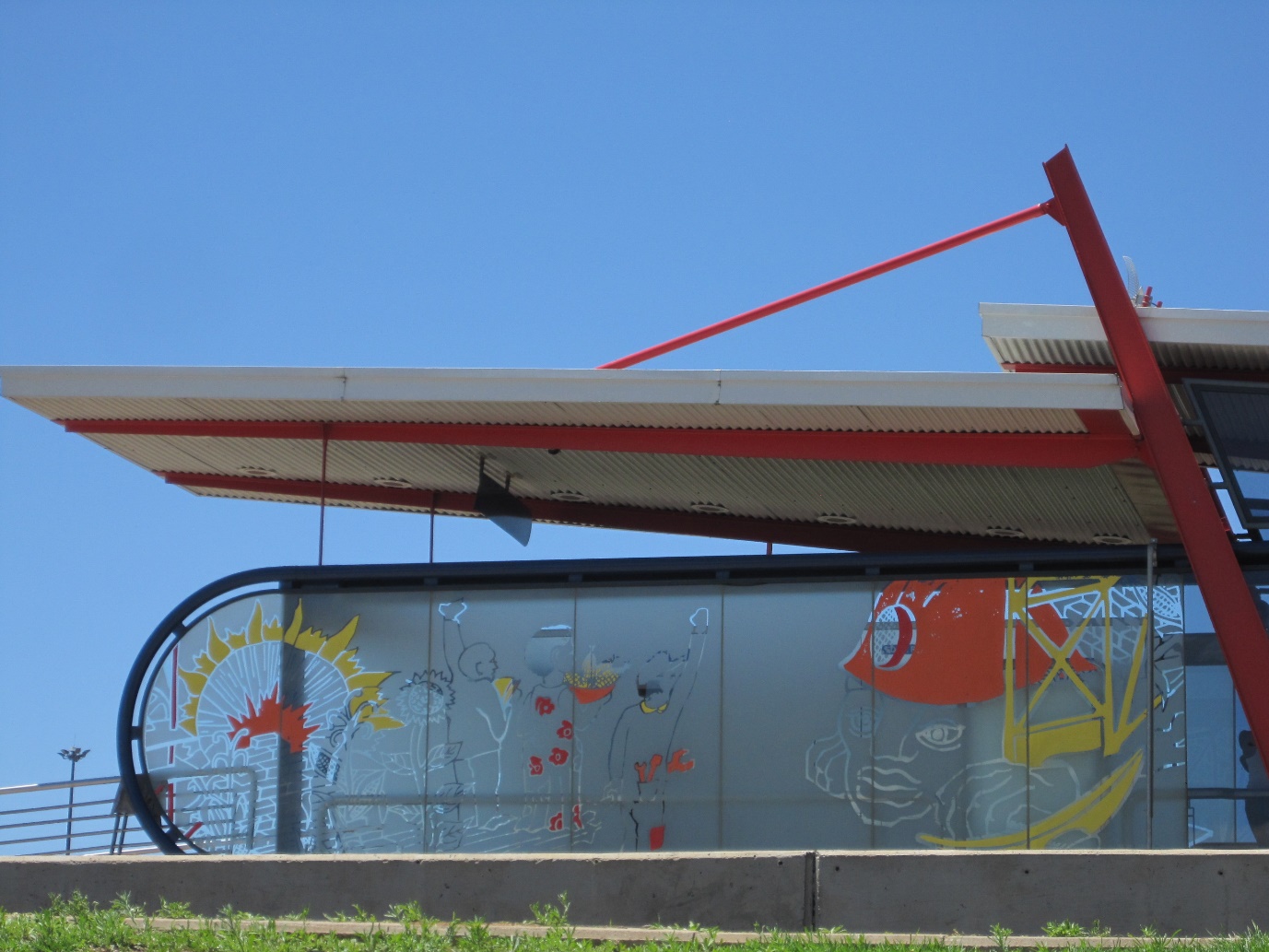
25.9.5Supervision During Construction
Many key decisions are made during the detailed engineering design and construction of a BRT system. Both stages require supervision and technical input by BRT experts experienced with high-quality BRT implementation. Changes to system features such as any aspects of the station design or configuration, any aspect of the intersection design, and aspects of the physical design or the corridor can have potentially disastrous implications for the later operation. Operational decisions are also extremely important, but provided the physical design is correct, can be fixed after the system starts operation. Physical mistakes, on the other hand, are usually either difficult or impossible to fix, short of demolition.
Institutional and contracting decisions made during the construction period are also important, and should not be taken without input by BRT experts with experience with high-quality BRT implementation. While theoretically the institutional and regulatory matters should be well advanced even during the period before construction starts, in reality it is the appearance of the corridor and physical station structures that often spurs the relevant regulatory authorities to take action.
Experts with experience with BRT implementation should be hired separately to supervise key technical aspects of the implementation, especially during the construction period. This does not refer to the typical procedures regarding supervision of matters like administration, contracting, bidding, and auditing. Rather, this refers to the need for an additional contract for supervising the technical aspects of the BRT implementation, in order to ensure that the designs are properly implemented. Without this supervision, there is a substantial risk that local contractors and engineers, inexperienced with BRT implementation, will make errors that will undermine the later project operation.
25.9.6Ensuring High Quality Construction
Poor workmanship can result in unresolved building details, causing misaligned station parts, unfortunate junction of materials and components and substandard finishing off of the BRT station works.
A qualified, independent architect should be engaged to provide detailed design information, including working drawings and technical specifications. Because of the scale of BRT projects and the number of stations, it is recommended that during the critical construction period weekly inspections are undertaken and monthly reporting on the quality and the progress of the works be made to the project management team.
Station construction requires the care and workmanship of a skilled contractor for such important BRT infrastructure, especially considering the high levels of financial investment in BRT stations. Inadequate construction supervision with limited architectural information and below-average workmanship will adversely impact on the overall functional and visual quality of the stations. Substandard workmanship reduces the life expectancy of the station works and may require later remedial work to improve the stations.
New station designs should be coordinated with other supporting building design professionals, including structural and civil engineers, electrical engineer, hydraulic engineers, landscape architects and signage designers. This must be undertaken to reduce the risk of poor workmanship, less than satisfactory quality, and the possibility of budget overruns for BRT stations.
The planning and design of new stations requires the engagement of a qualified architect to lead the station architectural design process. This standard building industry practice is needed for the production of architectural design information that accurately indicates the technical detail needed by a building contractor to construct new BRT stations.
25.9.7Demonstration Stations
An approach successfully used in Johannesburg, Guangzhou, and Yichang is to build a single demonstration station first, before the remaining stations are built. This initial demonstration station can be used to test and make adjustments for all aspects of the station architecture, as well as for components such as road pavement coloring. It can also help build excitement and buy-in to the new system.
Figure 25.101 shows the demonstration station completed in Yichang in late 2013. This station, Wuyi Guangchang, was thoroughly reviewed by ITDP-China working with the Guangzhou Municipal Engineering Design and Research Institute (GMEDRI) in late 2013, and a number of adjustments were made for application to the station architecture and construction of subsequent stations.
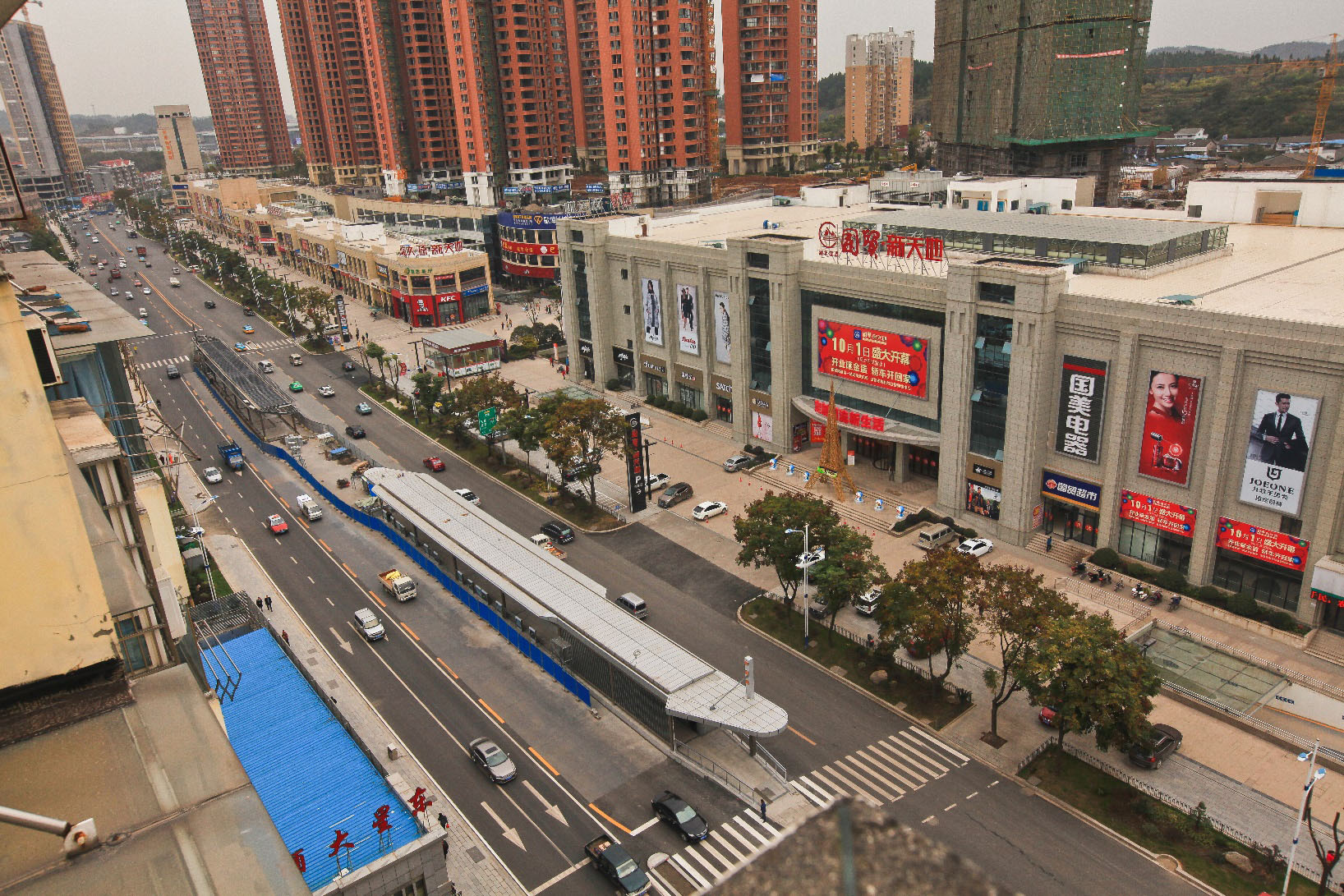
In Guangzhou, a demonstration station was finalized in 2009 before the other stations at Huangcun, in a relatively lower demand location along the corridor. Various pavement colorings were also tested at this station prior to application throughout the entire BRT corridor later in 2009. The system opened in February 2010.
25.9.8Materials
The best BRT stations are constructed with materials that are highly durable, weather-resistant, vandalism-resistant, and easily maintained.
- Steel is commonly used for shelters, ramps, bridges, benches, bicycle racks, and trash receptacles. It resists everyday wear, tear, and graffiti;
- Concrete, an excellent non-slip surface, is commonly used for the station base, ramps, and walkways. Concrete panels can be used for walls;
- Tempered glass is primarily used for side panels on station shelters. Visually, the material is more pleasing that plastic and withstands environmental demands better than plastic. Unlike plastic, the material is not damaged by repeated cleaning;
- Plastic is used for paneling and roofing on stations. The material is lightweight and can be installed with minimal effort. Clear plastic permits the interior of the shelter to be visible from a distance, which enhances security. Depending on the desired effect, plastic can be frosted to reduce the amount of sun entering the station or left clear to allow for exposure to the sun;
- Aluminum, although fairly inexpensive and easy to work with, is easily scratched. Its high recyclable value makes it a target for theft; and
- Wood, oftentimes used for benches, is rarely used to construct other elements because it weathers poorly and is easily vandalized.
A BRT station needs to be designed to counteract wind loads, snow loads, seismic activity, and storm water. Wind loads are especially problematic for stations surrounded by tall buildings. It is also advisable to include as much sound-absorptive material as possible to make the station quieter (given that it exists in the middle of the road).
Stations need to withstand occasional scrapes from buses or other vehicles without suffering visible damage. For this reason, the sides of the platform are often designed similar to highway barriers.
The station and its passengers must be protected from vehicles crashing into the station. This can be accomplished using a series of perimeter barriers. The first would be the verge and merge areas, which can be designed so that any errant BRT vehicle is shunted away from the station. The second is a barrier between the regular vehicle lanes and BRT lanes. This would deflect errant vehicles approaching from the side, for example swerving cars and trucks or those approaching from side streets. Bollards and other structural material atop the platform provide a third layer of protection, stopping any vehicles or vehicle parts that pass over the barriers. Through the use of perimeter barriers, the station does not have to look like a fortress.
25.9.8.1Passive Heating and Cooling
To be consistent with sustainability principles, BRT stations should be passively heated and cooled as much as possible. This also reduces operating expenses. Passive design techniques include:
- Roof overhangs to block the sun (must be high enough to not interfere with bus traffic);
- Horizontal louvers to shade the sun (can be mechanized to adjust to the sun angle);
- Horizontal or vertical louvers which allow prevailing breezes to pass through (but do not obstruct visibility);
- Performance glasses to reduce heat gain;
- Reflective colors that absorb less heat;
- Ventilation systems where hot air is vented out the top of the station and fresh air is drawn in at the bottom;
- Cross ventilation; and
- Green roofs (vegetated to absorb radiant heat and reduce heat-island effect).
25.9.8.2Mechanical Heating and Cooling
Some locations are simply too hot, humid, cold, or windy to passively heat and cool. Here mechanical systems are required, but efforts should be made to utilize passive techniques as much as possible. For example, a BRT station can have a passive ventilation system in the summer and heaters in the winter. With high bus frequency, wait times are low, and the need to heat and cool less. Some mechanical heating and cooling options are:
- Ceiling and high-speed fans;
- Exhaust fans;
- Water-fans and misters;
- Area heaters;
- Ground source heat pumps; and
- Air-conditioning - recommended only where the station is fully enclosed and connects to the vehicles via doors. Alternatively, certain sections of the station can be enclosed and either air-conditioned or heated. Attendant booths/kiosks, offices, and electrical equipment should be air-conditioned.
25.9.8.3Electricity
BRT stations require electricity for lighting, ticketing, fare collection, surveillance, and other ITS elements. Utilize energy-conserving devices such as LED lights and automatic switches. Power is typically obtained from the same lines that power traffic signals and street lighting. Underground cables are preferred. Include additional power for future services. Where the power grid is unstable, it is necessary to install a generator or backup power supply.
A station may be fully solar powered, especially one with an open-fare system and passive ventilation. The station roof is a prime place for solar panels.
25.9.9Greenery
Addition of greenery can alleviate the concrete jungle impression imparted by large expanses of road and station infrastructure.
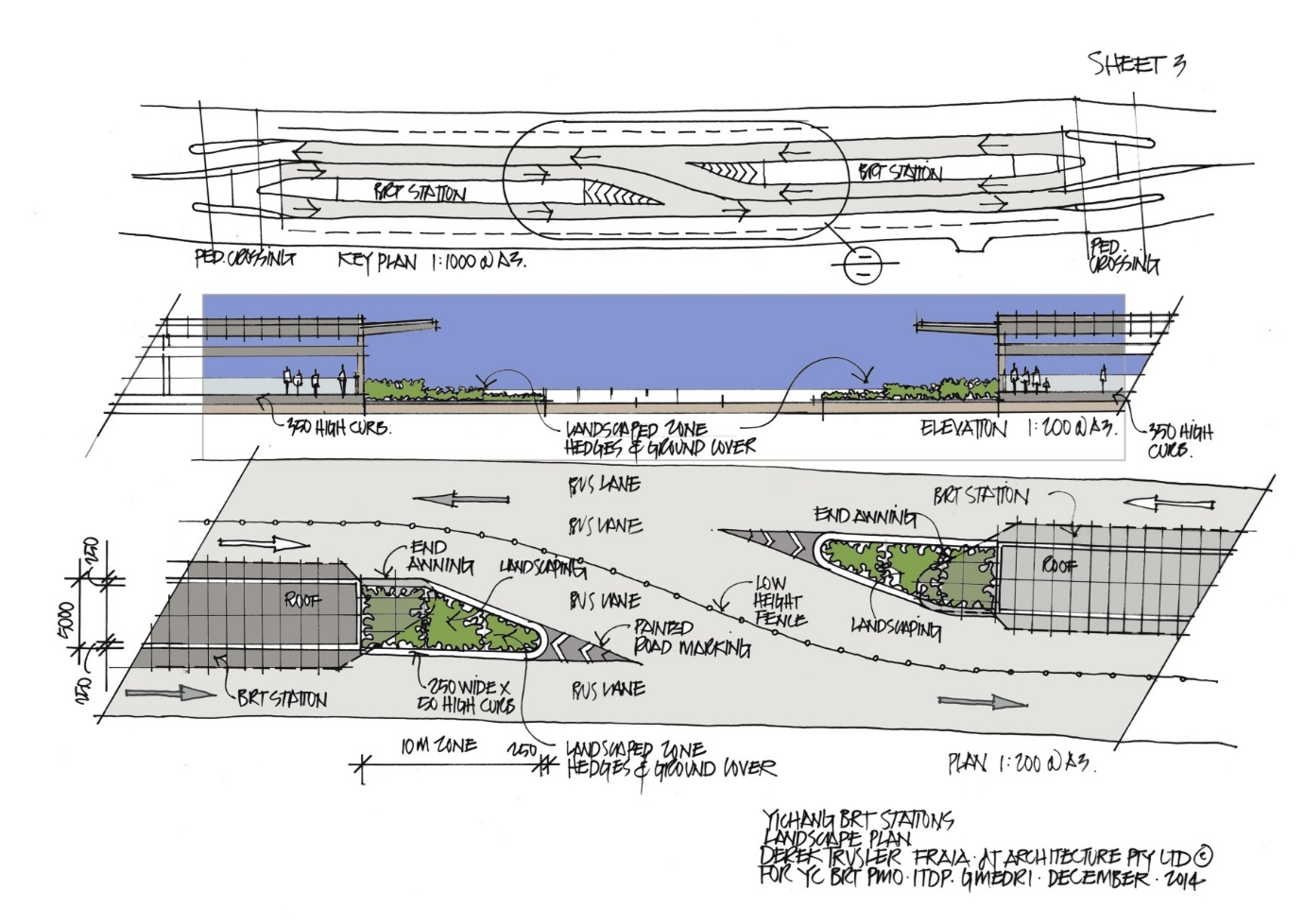
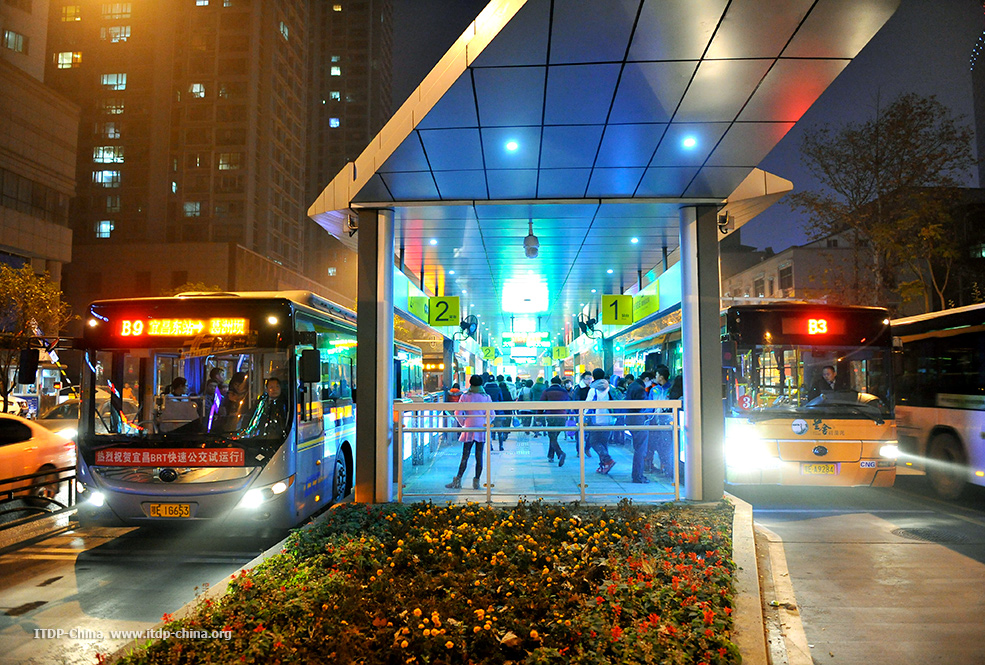
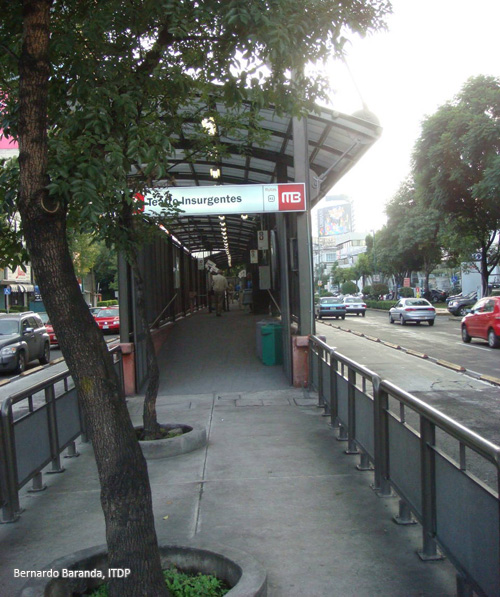
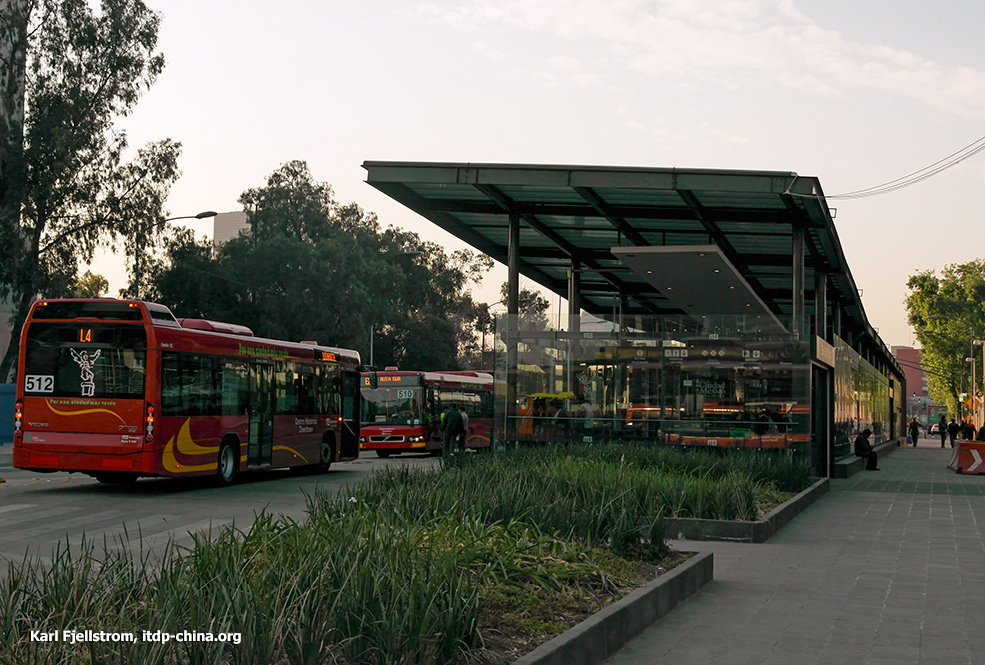
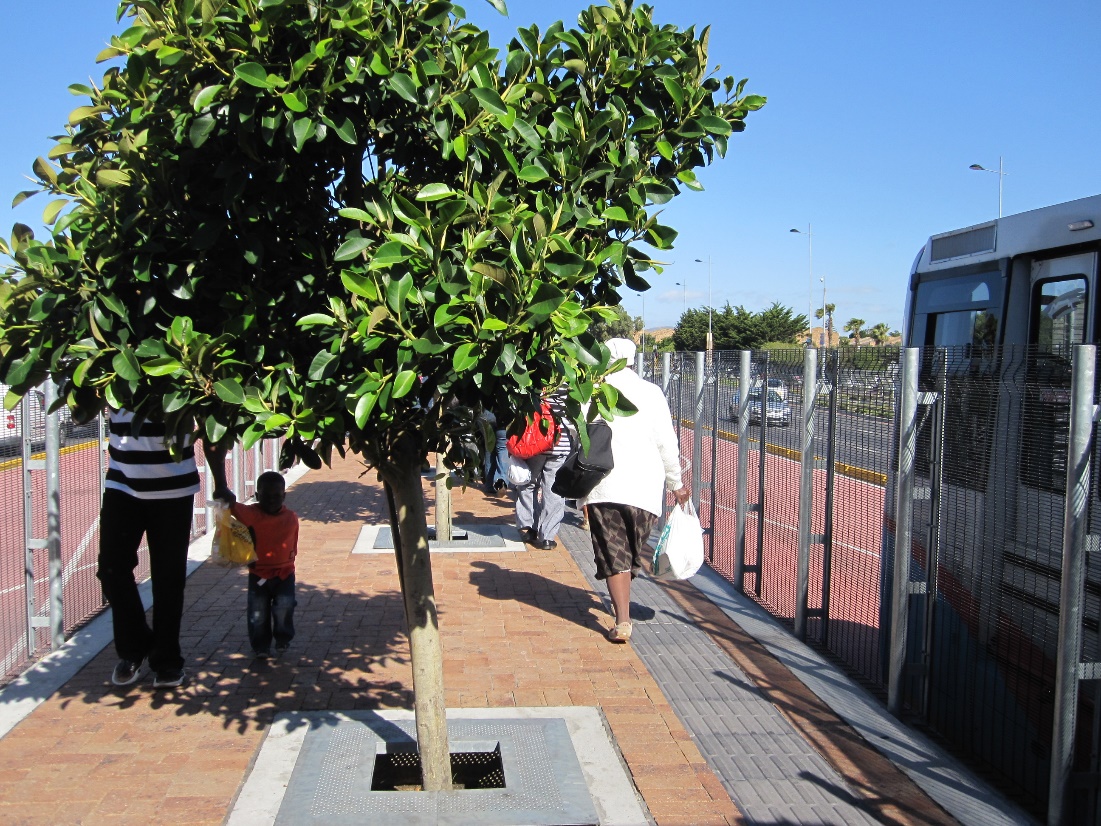
25.9.10Station Amenities
A river is more than an amenity, it is treasure.Oliver Wendell Holmes, author, physician, poet, humourist, 1809-1894
Toilets
In general, BRT systems rarely provide toilets at stations because it requires additional space, cost, utilities (electricity and plumbing), and maintenance. Larger stations and terminals are often equipped with restrooms for customers, which staff can use, with proper security. It is essential to have restrooms for drivers at terminal facilities, so they can be comfortable while driving during their shifts. These facilities may be separate from customer restrooms. Toilets are essential for staff located at stations full time for maintenance and/or customer service; however, it may be sufficient to establish a relationship with nearby businesses to use their facilities. Another option is paid, self-cleaning toilets located nearby the station.
As noted, toilets need to be provided for station staff, though not necessarily at every station. A toilet every few stations can suffice, allowing staff to access toilets during breaks. Toilets for station staff should preferably be located near rather than in BRT stations.
Commercial Space
BRT stations provide commercial opportunities to generate revenue and provide passengers services. Proximity to destinations, such as shopping centers, sports arenas, or entertainment districts, may provide opportunities for joint development with adjacent retail. This may not only lead to opportunities for on-site retail and passenger amenities, it may also help seamlessly integrate the station into the surrounding environment.
Different station configurations may determine the commercial potential. Larger intermodal and terminal stations may be destinations in themselves, providing gateways to grocery stores and shopping malls. These stations may also host smaller vendors, such as newspaper stands or retail kiosks. Stations may have similar types of development, but these stations typically have smaller footprints and therefore less space for commercial development. The smaller retail shops could be planned in coordination with ticket sales outlets or information centers. Regardless of configuration, stations have opportunities to generate on-site revenue through advertising, vending machines, and newspaper boxes.
Public transport stations also represent great value from the perspective of vendors and shop owners. The high volume of public-transport customers through stations and terminals provides vendors with a concentration of potential clientele. The value of commercial property near stations often is representative of the high value that merchants place upon potential customer volumes. The needs of the commuters are met both by the services provided by the street vendors and the formal establishments like kiosks, shops, and large commercial centers.
From an infrastructure standpoint, it is possible to integrate commercial enterprises into the station and/or terminal sites. The availability of space is the prime determinant, along with the ability to design the shop to avoid conflicts with passenger movements. If a system has an underground tunnel connecting interchange stations, then an underground shop location could be feasible.
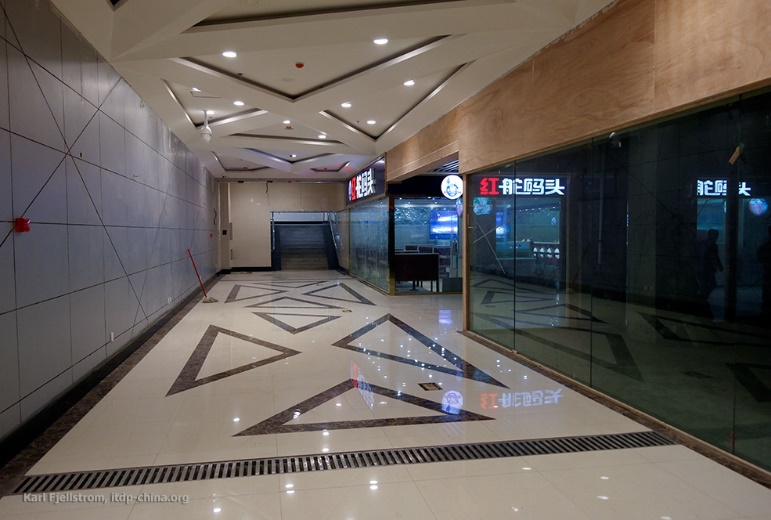
The Lanzhou BRT includes elements of transit-oriented development and public-private partnership financing in the form of six underground shopping malls underneath the BRT corridor, constructed as part of the BRT project. The largest, called Fifth Avenue, connects with two BRT stations, Feijiaying and Taohai Shichang. These shopping malls were implemented by the government in the form of the Lanzhou ADB loan Project Management Office, with one sold to a private company and the other five rented to tenants. The Fifth Avenue mall is 496 meters long with a 16,000 square meter operational area, which includes shopping areas, public space and pedestrian passageways. It has eight entrances and 16 escalators, along with 24-hour camera monitors, three public plazas and exhibition spaces, and its own system control center. Gansu Dacheng Investment Ltd. invested in and will operate this shopping mall for 50 years. In addition to the original fee which was used to offset the BRT corridor construction cost, the company builds and maintains the public facilities, including BRT passenger tunnels and escalators.