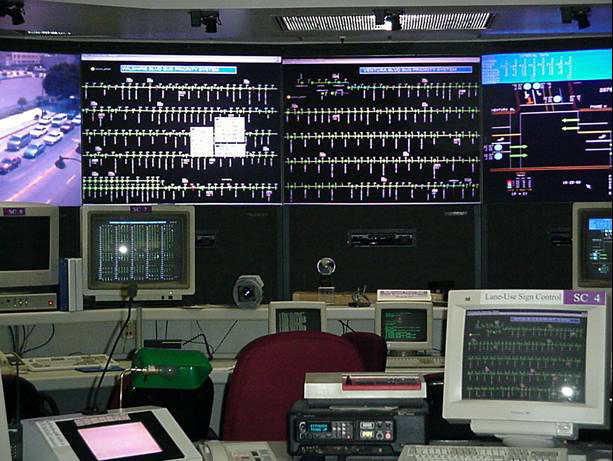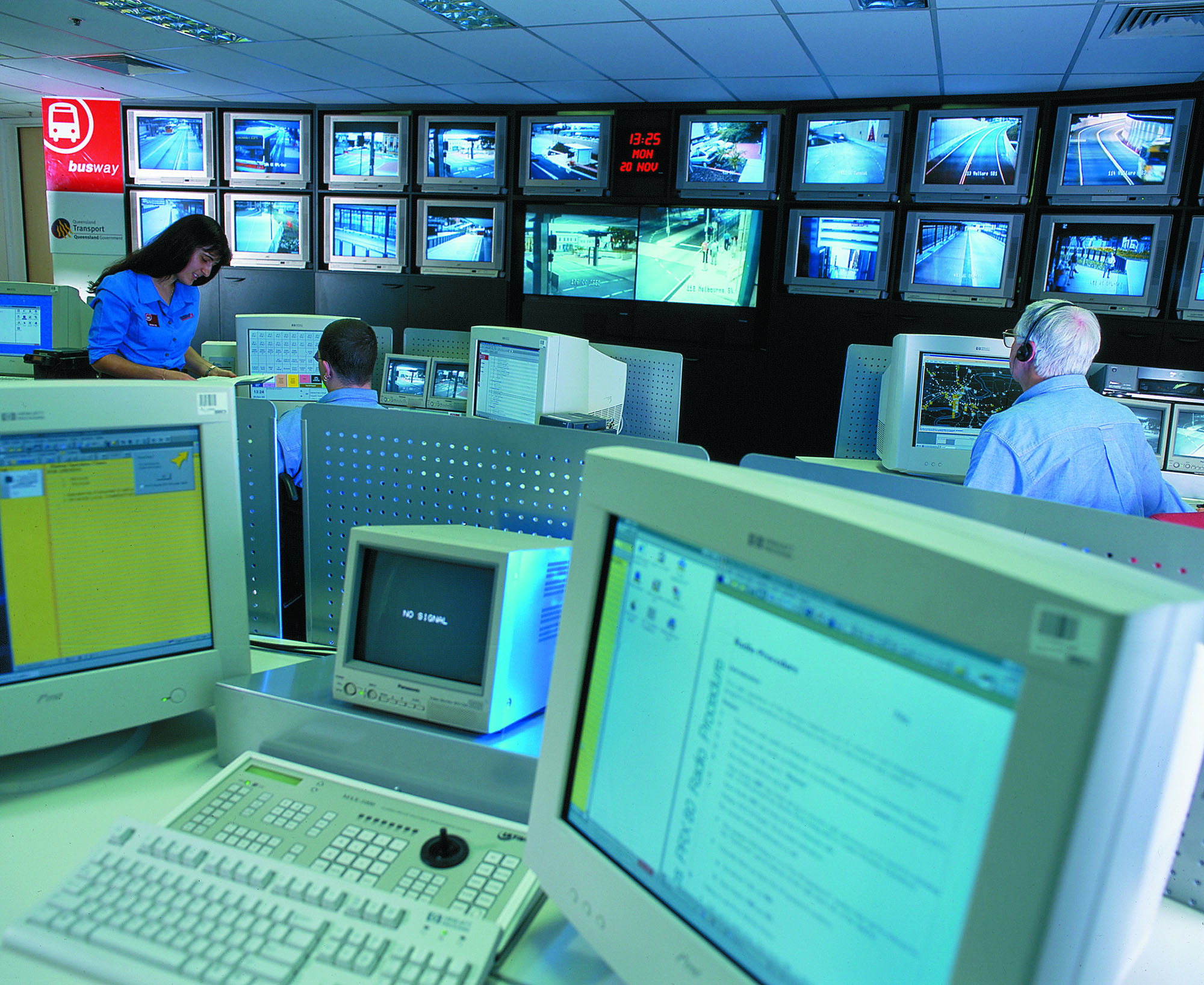27.6Floor Space Requirements
Are you really sure that a floor can’t also be a ceiling?M.C. Escher, graphic artist, 1898–1972
The BRTMC area itself requires specific spatial features. Sufficient space should be allowed for the following areas: control room; open-plan environments; offices; meeting rooms; rest and recreation areas and a cafeteria; ablution facilities, storage space; server and telecommunications room, staging area, vault space, UPS and generator rooms, and walkway space.
27.6.1Control Room
This area should accommodate the following groups:
- Operations control operators and supervisor;
- Surveillance operators and supervisor;
- Call center agents and supervisor.
The size of the area depends on the number of workstations required. As a BRT system is likely to be developed in phases, the control room will most likely be only partially utilized during the initial years. However, it is imperative to plan for future requirements where applicable.
Each BRTMC operator will require space for a computer terminal, voice communications equipment, and additional work space. The number of operator workstations required for the total system is a factor of the size of the system and the number of vehicles each operator can safely control. The nature of the controller software package will also play an important role in determining the number of vehicles a BRTMC staff member can effectively oversee. However, under normal conditions each operator should be able to manage an average of eighty to one hundred vehicles. Additionally, since the Operators should be able to clearly communicate with the drivers, the acoustic arrangement of the workstations should be considered. If noise from one workstation interferes with the communications in another workstation, there could be a potential for lost or misinterpreted communications, which might be problematic.
By using a video wall displaying critical junctures in the system and the positions of the various vehicles, these staff members would be provided with a visual understanding and assessment of the system’s operations. A video wall would also help in circumstances where multiple staff members need to resolve a complex issue together.


27.6.2Open-Plan Environments
Open-plan work spaces, separate from one another, are recommended for the following areas:
- AFC Operators and Supervisor;
- Safety and Security Officers and Supervisor, plus Law Enforcement Representatives;
- BRT IS&T Contactor;
- Facility Management.
27.6.3Offices
A separate office for each manager is recommended.
27.6.4Meeting Rooms
There should be at least two meeting rooms that can accommodate approximately ten people and one that can accommodate twenty people. Furthermore, to assist with public relations as well as interactions with the Media, it is recommended to have a visitor viewing area—that is, an auditorium, overlooking the control room environment with a clear view of the video wall. Additionally, it is suggested to allow space for a Joint Operations Center (JOC) where in the event of an emergency situation key personnel from the BRT team can meet with key staff from various other disciplines, like traffic, police, and emergency service, to plan and direct emergency operations and recovery. Additionally, this can be a space where any required media interaction can be conducted to assist in keeping the public informed about the state of affairs with respect to the emergency situation.
27.6.5Rest and Recreation Areas and a Cafeteria
Control room operators can become fatigued by long hours of looking at monitors and tracking vehicles. Holding focused concentration for long periods of time can be mentally exhausting. Typically, operators should have frequently scheduled breaks in order to maintain their alertness. It is therefore recommended that there should be a relaxation area or break area that allows operators to refresh themselves. Furthermore, it is recommended that space be allowed for a cafeteria environment.
27.6.6Ablution Facilities
It is recommended to not only provide toilets but also shower facilities.
27.6.7Storage Space
It is recommended to provide a secure room for the storing of equipment and materials.
27.6.8Server and Telecommunications Room
It is suggested that two environments should be provided for, separate from one another, to accommodate the following:
- IT data processing equipment, e.g., servers, Storage Area Network (SAN) equipment, data backup devices, etc.;
- Local Area Network (LAN) and PABX equipment.
It is further recommended that these two server rooms should comply with international standards such as the TIA 942 Data Center Standard.
27.6.9Staging Area
An environment should be provided where computer and telecommunications equipment can be configured and set up before they are placed into production.
27.6.10Vault Space
It is recommended to make allowance for vault space where high-value items and computer/data backup media can be stored.
27.6.11UPS and Generator Rooms
Separate areas for housing the Uninterruptable Power Supply (UPS) and generator equipment, respectively, are recommended.
27.6.12Other Utility Rooms
It is proposed that separate areas for the following might also be required:
- Municipal power connection to the building’s high-voltage plant;
- Telecommunication service provider’s equipment—Wide Area Network (WAN) connection point;
- Fire suppression room to house gas bottles (e.g., FM 200 gas cylinders) and related equipment;
- Air-conditioning plant.
27.6.13Walkway Space
Walkway space should constitute approximately 25 percent of utilized space.