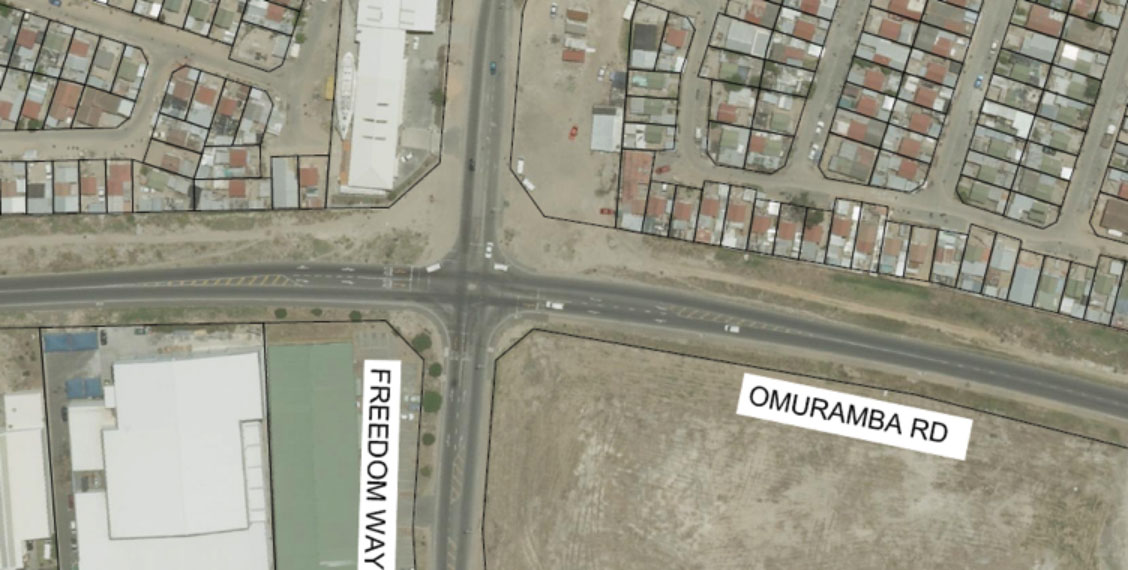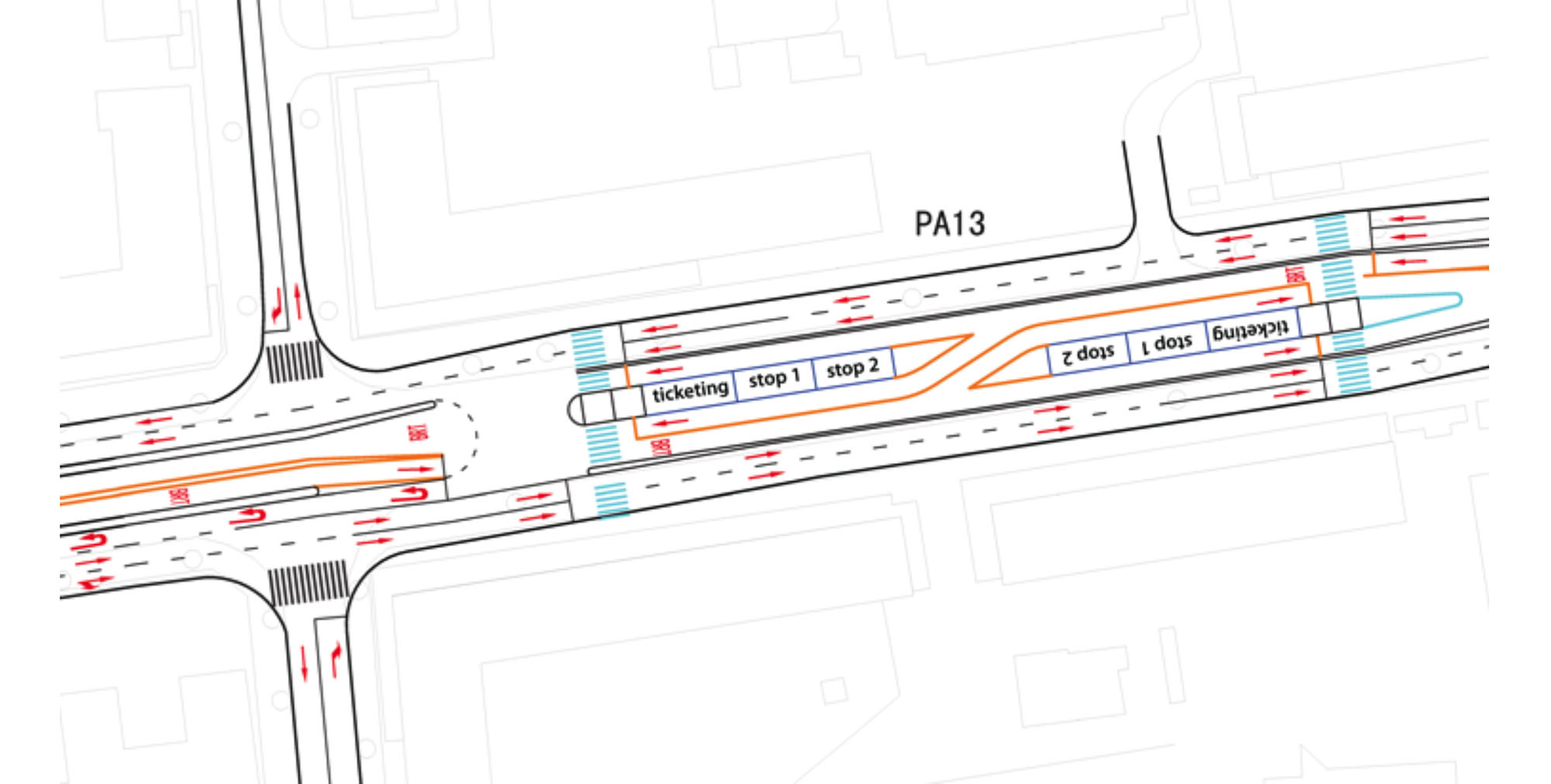23.1Overview of Design Process
Always design a thing by considering it in its next larger context—a chair in a room, a room in a house, a house in an environment, and environment in a city plan.Eliel Saarinen, architect, 1873–1950
As discussed above, the design process can be summarized into three sequential stages— namely the conceptual design stage, the preliminary design stage, and the detailed design stage. Once the detailed design stage is completed, construction drawings can be issued to a contractor to undertake the construction of the roadway.
23.1.1Conceptual Design

Aerial photography and cadastral information of the corridor provide important basic information about the available road reserve widths, current roadway geometrics, and the location of existing structures like bridges and tunnels along the route. The aerial photos also indicate the location of intersections along the route and median breaks on dual roadway arterials. (As-built surveys, if available, are also a good source of roadway data.)
Typically, designers will try to keep the proposed cross sections to within the available road-reserve width, unless the required road reserve is totally inadequate. The introduction of dedicated public transport lanes within a corridor must be seen as a travel demand management tool, which will result in a shift of commuters from private to public transport. Hence, it is important to first assess whether existing general traffic lanes can be converted into exclusive bus lanes without reducing the general traffic capacity. A conceptual layout of the preferred cross section should be drawn out to show the different options for roadway configuration, discussed in more detail throughout this chapter. The conceptual layout should include all station layouts and intersection treatments. An analysis of the proposed intersection layouts should be undertaken to assess the impact on general traffic performance, as well as the ability of the intersection to accommodate the public transport vehicles at a high level of service. Conceptual design is important because it helps build political will and support for the project.

At this stage, a rough cost estimate of the roadworks can be prepared. This is a further opportunity for the design team to assess whether the proposed layout is within the project budget or whether more cost-effective alternatives need to be pursued.
23.1.2Preliminary Design
The objective of the preliminary design process is to prove the feasibility of the conceptual design layout, and to prepare a three-dimensional layout of the project.
Once the preferred conceptual layout has been determined, the design can proceed to the preliminary design stage, where the following tasks should be undertaken:
- Horizontal and vertical alignment indicating busways, delineation of busways (specialized curbs located between busway and mixed-traffic lanes to assist enforcement), mixed-traffic lanes, bike lanes, sidewalks, and landscaped areas/medians;
- Busway station location and layout, including the provision of passing lanes at stations and any vehicle-docking infrastructure. Interaction is required here with the operational-planning team to determine number and width of platforms. The width of the platform must be able to accommodate the fare system gates, as well as the peak demand for customer holding and circulation, with architectural station-design specifications;
- Intersection design, including closure of medians, banning of turns across the busway, introduction of special bus phases at intersections, etc. (See Chapter 2: Mode Selection: Why BRT?);
- Busway pavement design, where various pavement surfaces should be considered, namely asphalt, concrete (full-width pavement or pavement strips), continuously reinforced concrete, and ultrathin concrete. Colorization of the bus lanes should be considered. Existing pavements must be tested to determine residual life and extent of mixed-traffic lane upgrades required;
- Station services, including stormwater design, relocation and/or protection of existing services, irrigation, street lighting, electrical reticulation, traffic-signal electrical connections, and irrigation electrical connections. If treated, effluent will be available for landscape irrigation, then the design of the effluent reticulation should also be undertaken;
- Structural design of proposed bridge or culvert widening, busway over- or underpasses. Geotechnical investigations should be conducted for all foundations, to determine founding conditions;
- Fiber-optic reticulation, including sleeves and manholes, as well as surveillance mast locations to be coordinated with ITS consultant;
- Layouts of all NMT facilities to be provided alongside the busways, giving access to stations and within 500-meter radius of busway stations, to be planned in conjunction with NMT Specialist (see Chapter 28: Multi-Modal Integration);
- Universal access designs incorporating dropped curbs at intersections, ramps, audio and tactile push buttons at intersections, tactile paving, etc., to be planned in conjunction with Universal Access Specialist (see Chapter 30: Universal Access);
- Land acquisition to be determined and undertaken;
- Urban design and landscaping design should be undertaken. The urban design treatments at stations require more detailed attention via specialists (see Chapter 33: TOD Station Area Planning and Regulation);
- Traffic accommodation during construction needs to be assessed to determine whether it is feasible to construct the route while maintaining reasonable traffic operations, and how this may impact the construction period;
- The identification of listed activities requiring environmental authorization needs to be assessed and any environmental authorization applied for. Stakeholder coordination and consultation meetings should be held to assist with the optimization and finalization of the preliminary design;
- Preparation of a detailed schedule of quantities to provide an updated cost estimate. A contingency sum of at least 15 percent should be used at the preliminary design stage to allow for design development.
Once the above design processes have been concluded, the preliminary design of the route can be finalized. Tender documentation could be prepared at the preliminary design stage, should project delivery schedules require an early start to construction.
23.1.3Detailed Design
The objective of the detailed design process is to refine and communicate the preliminary design in a set of drawings and specifications, in order for a contractor to build the planned infrastructure. At the detailed design stage, the following tasks should be performed:
- Changes to the preliminary design layout should be minimized, as this could result in time delays and could impact other elements of the design;
- The detailed design of each element of the preliminary design needs to be undertaken to ensure that all design procedures have been undertaken, design calculations completed and documented, and any design approvals have been sought with utility and other relevant authorities;
- A complete and detailed set of construction drawings needs to be prepared, indicating layout, levels, and setting out details of all infrastructure;
- If not already done as part of the preliminary design process, a full set of detailed specifications should be provided that identifies construction methodology, tolerances, etc.;
- Tender documentation, including detailed schedule of quantities, tender procedures, and conditions of contact;
- Provisional construction, indicating construction activities, critical path analysis, interface with associated contracts (i.e., station construction if not part of roadwork contract), and overall contract duration;
- Overall construction cost estimate.
It should be noted that a thorough, detailed design process is critical to the successful rollout of a roadworks project. Design omissions and errors can be very costly both in time and economics once a contractor has been appointed to undertake the construction. A significant number of variations can increase the overall cost of the project to beyond the project budget.