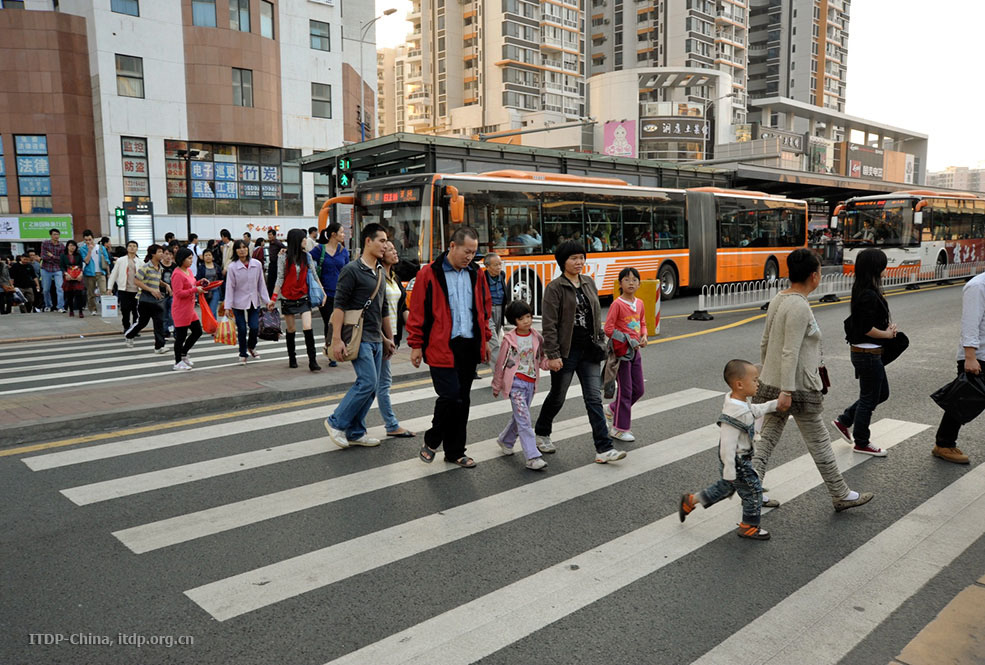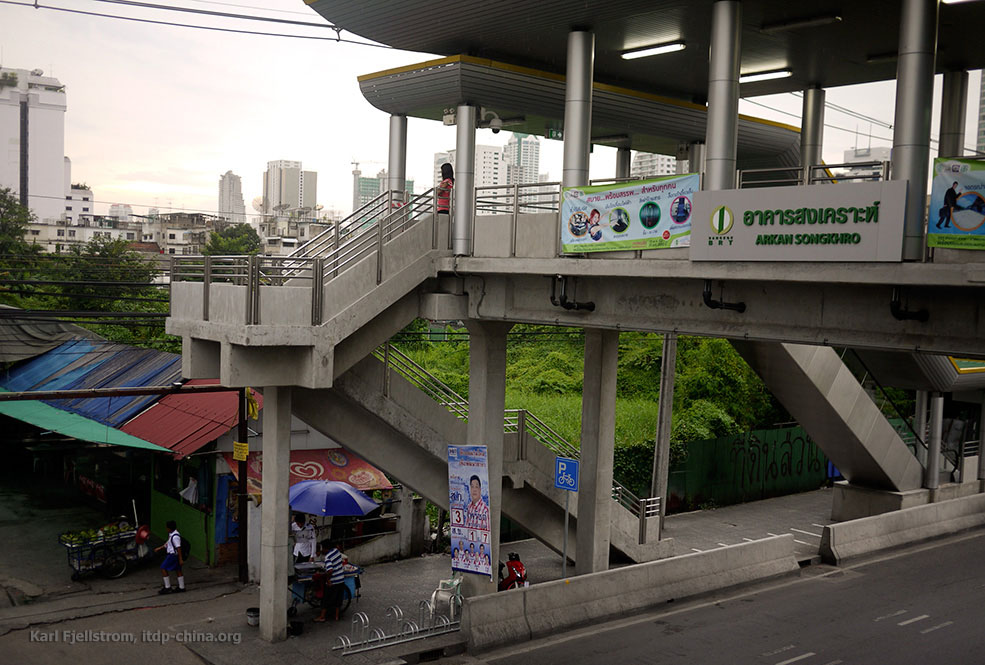23.7Pedestrian Sidewalks and Bike Lane Design
The way I see it, I can either cross the street, or I can keep waiting for another few years of green lights to go by.Camryn Menheim, actress, 1961–
23.7.1Integration at Intersections
Whether shared or segregated facilities are provided for cyclists and pedestrians, both modes need to interact safely to cross at intersections. This can be achieved by providing signage and markings on the bike lane to indicate the end of an exclusive zone and the start of a mixed/intersection zone.
Curb lines should be dropped over appropriate lengths to allow bicycles, wheelchairs, and strollers to access the pedestrian crossings from the sidewalk zone (Figure 23.29).

23.7.2Bicycle and Pedestrian Grade Separation
There are two conditions under which to consider grade separation: (1) To facilitate closed transfers between two station platforms that are physically separated; (2) To cross multilane arterials, for safety. However, these facilities are expensive, and hence should be used only where necessary. At-grade crossings are preferred because they help integrate the BRT system with the urban environment and make the system easily accessible to special needs customers. The width of the over/underpass and ramps must be determined by peak customer flows. To ensure universal accessibility, ramps are preferable to serve these over/underpasses, but gradients should not exceed 1:15, and landings should be provided every 1.5 meters to allow wheelchair customers opportunities to rest (Figure 23.30). In some locations where personal safety is an issue, some extra width to include commercial activities is recommended for underpasses. However, this may be costly.
