20.4Vehicle Interior Design
Art has to move you, and design does not; unless it’s a good design for a bus.David Hockney, painter and designer, 1937–
From a customer perspective, the interior of the vehicle is far more important than the mechanical components propelling it. The interior design will directly affect comfort, customer capacity, security, and safety.
A basic starting point for developing the interior design is to determine the amount of seated and standing space in the vehicle. The amount of space dedicated to standing areas and to seated areas will be based upon expected customer flows, especially accounting for peak capacities. In general, customers will have a preference for as much seating as possible. However, the operational economics of the system may require a certain number of standing customers, especially during peak periods, in order to deliver an affordable fare.
A sharp peak period will tend to force a greater number of standing customers. However, there are also other considerations. If travel distances are relatively long in the city (e.g., an average trip distance over fifteen kilometers), then it will be quite tiring for customers to be standing. By contrast, if average trip distances are relatively short (e.g., under five kilometers), then standing is less of an issue (Figures 20.13 and 20.14).
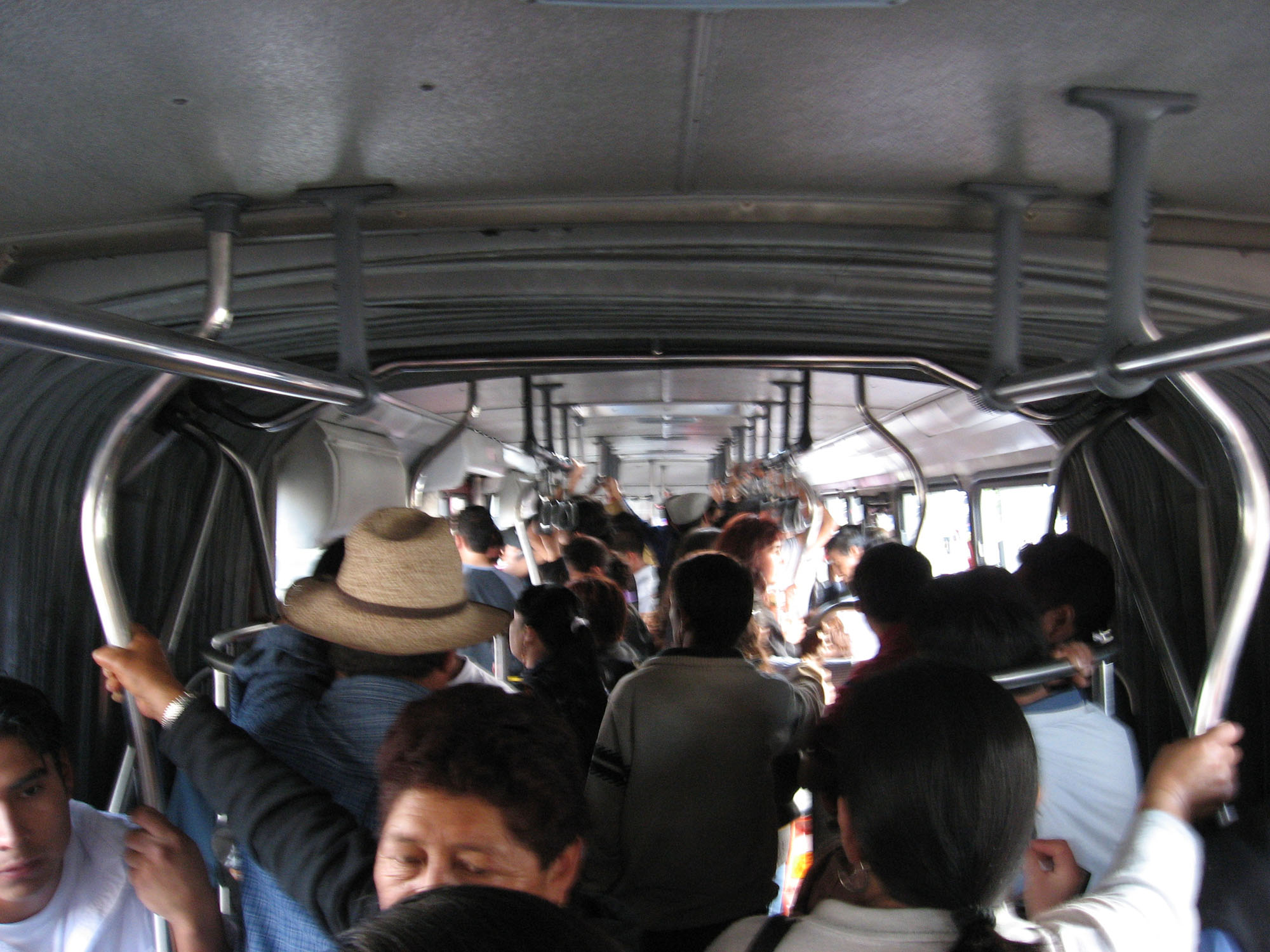
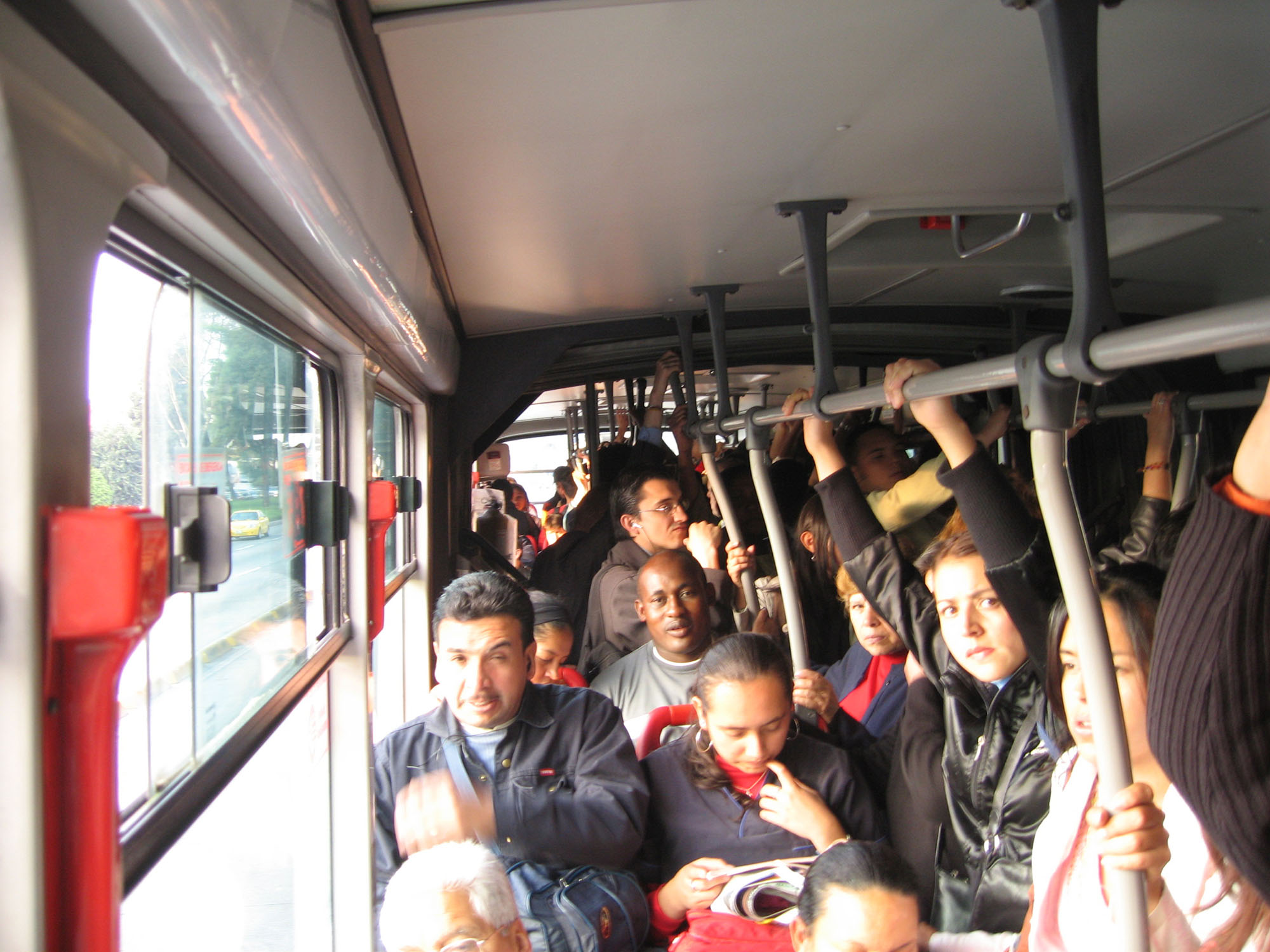
However, even in cases of relatively short trip distances, the value of a seat to a customer should not be underestimated. After a day of work or school, many patrons are not pleased to stand for even a few kilometers (Figure 20.15). Every effort should thus be made to provide sufficient seating and/or manage operations to minimize standing.
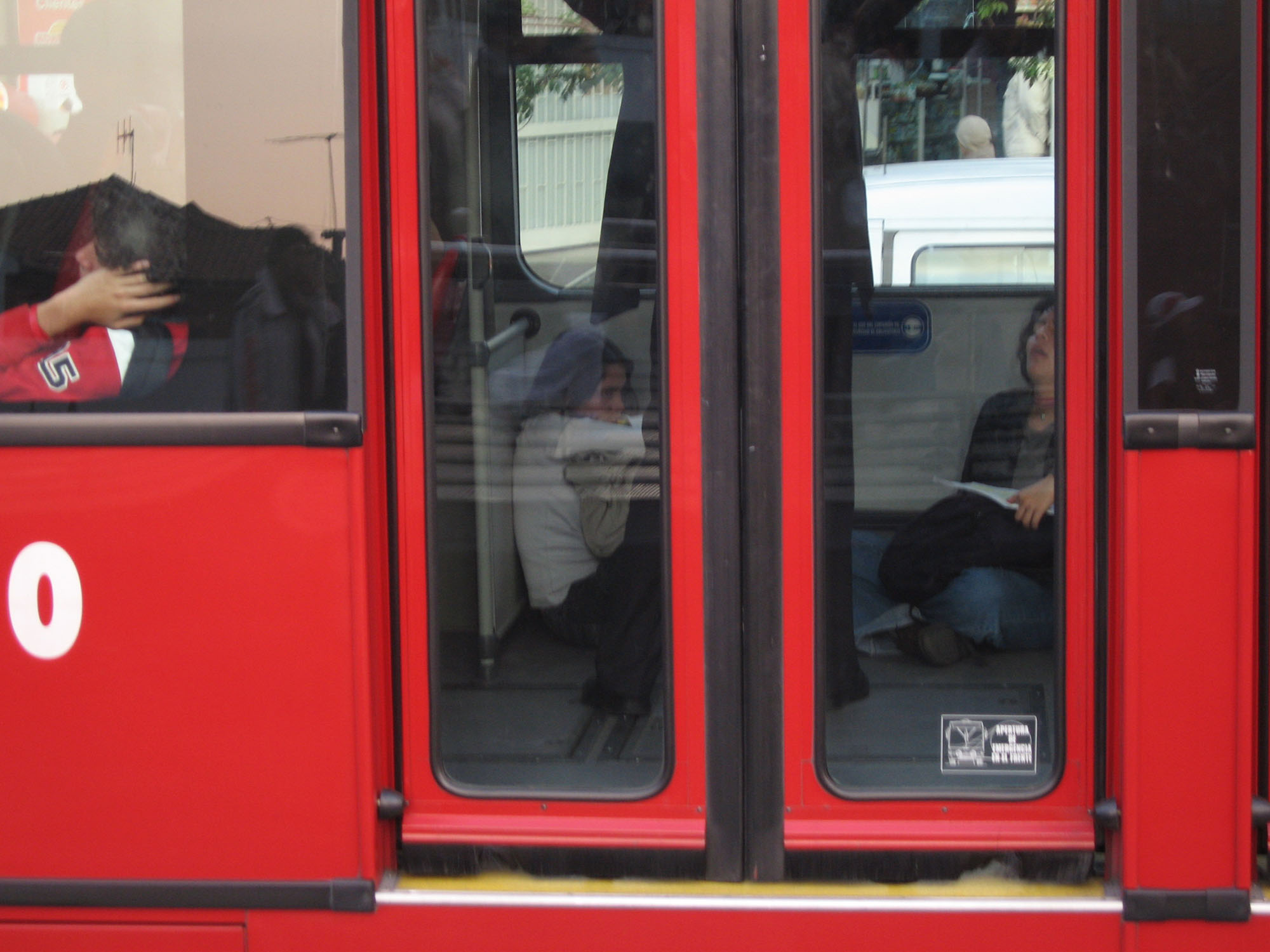
A standard 18-meter articulated vehicle may have anywhere from forty to fifty-five seated customers, depending upon the seating and doorway configuration. With more doorways, there will be less space for seating. The width of aisleways will also be part of this equation. To lessen the discomfort of standing, quality holding devices (poles, straps, etc.) should be provided. Table 20.5 shows how the dimensions of the customer areas vary between vehicles sizes and engine location.
Table 20.4Dimensions of the customer compartment from the Mexico City Manual on Safety, Accessibility, Comfort, and Manufacturing of Buses
| DESCRIPTION | SHORT VEHICLE | MEDIUM AND LONG VEHICLE | LONG VEHICLE | |
|---|---|---|---|---|
| HIGH-FLOOR | LOW-ENTRY | HIGH-FLOOR | LOW-ENTRY | |
| Distance from floor to ceiling | 2,000 mm minimum, measured in aisle | 2,250 mm minimum, measured in aisle | 2,000 mm minimum, measured in aisle | 2,250 mm minimum, measured in aisle |
| Width of customer compartment | 2,280 mm minimum, measured at 800 mm height from the floor | 2,320 mm minimum, measured at 800 mm height from the floor |
Seating facing to the sides, rather than to the front, can be effective in opening up space for standing customers (Figure 20.16). Front-facing single seats can also be preferred by customers who wish to maintain a degree of privacy. Double seats can create difficulties when customers prefer the aisle seat in order to be more accessible to the exit. In such circumstances, other customers must step over the aisle-seated customer to access the window seat. In other cases, customers may place belongings on one of the double seats in order to prevent others from sitting alongside. These circumstances can create conflicts between customers. Instead, good design practices should be employed to avoid potentially awkward customer situations.
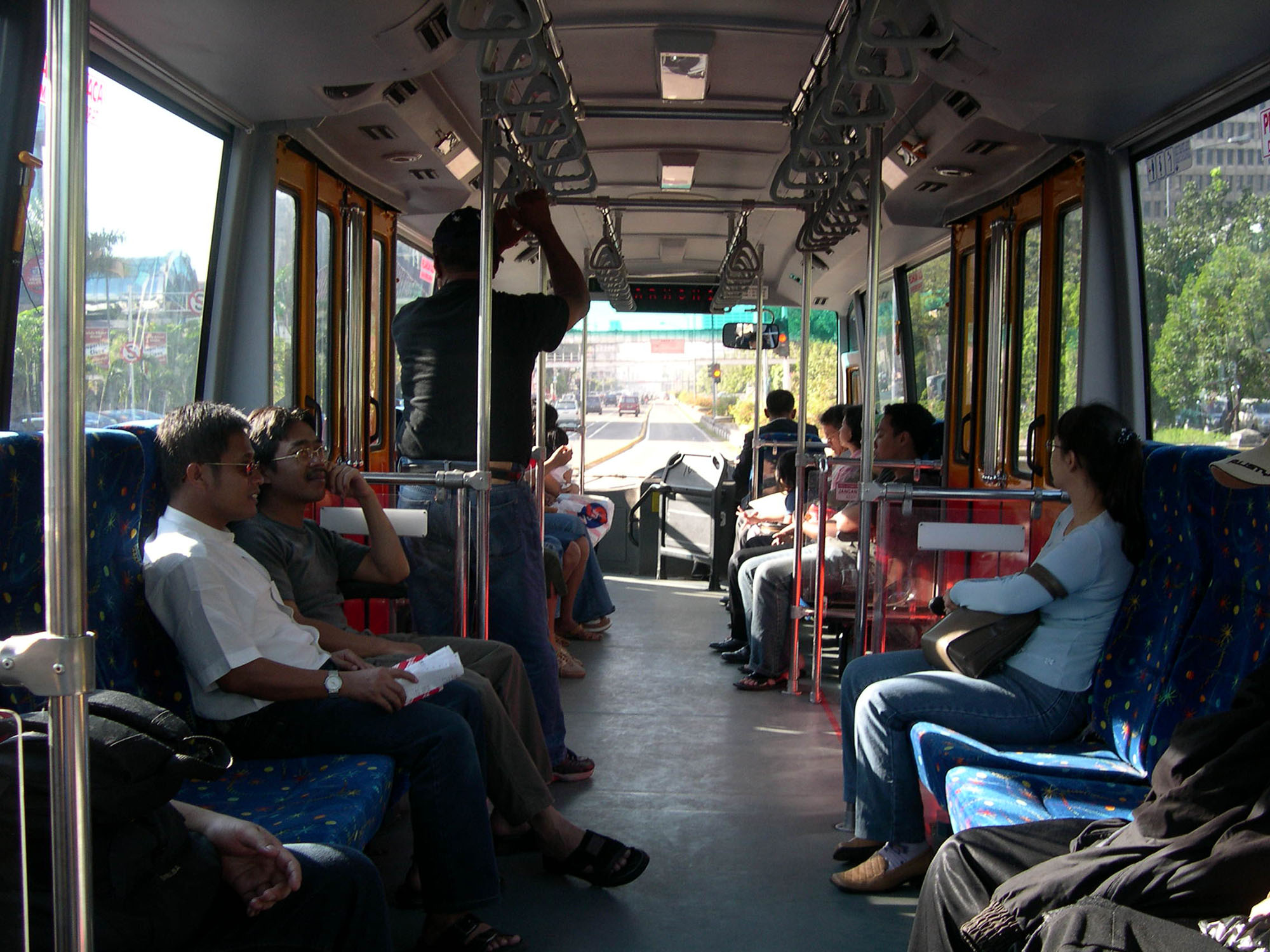
The vehicle’s internal layout must comply with legal restrictions and also consider the number and location of doors in the vehicle, in such a way that internal circulation, handicap access, and access at stops is readily available in the least amount of time possible.


An 18-meter articulated vehicle will typically have either three or four sets of double doorways. There is a trade-off with each configuration. With only three doorways, there will be more space for seating. However, four doorways are considerably more efficient in allowing rapid boarding and alighting (Figure 20.20). As always, much depends on the local context to determine which trade-off is the most important.
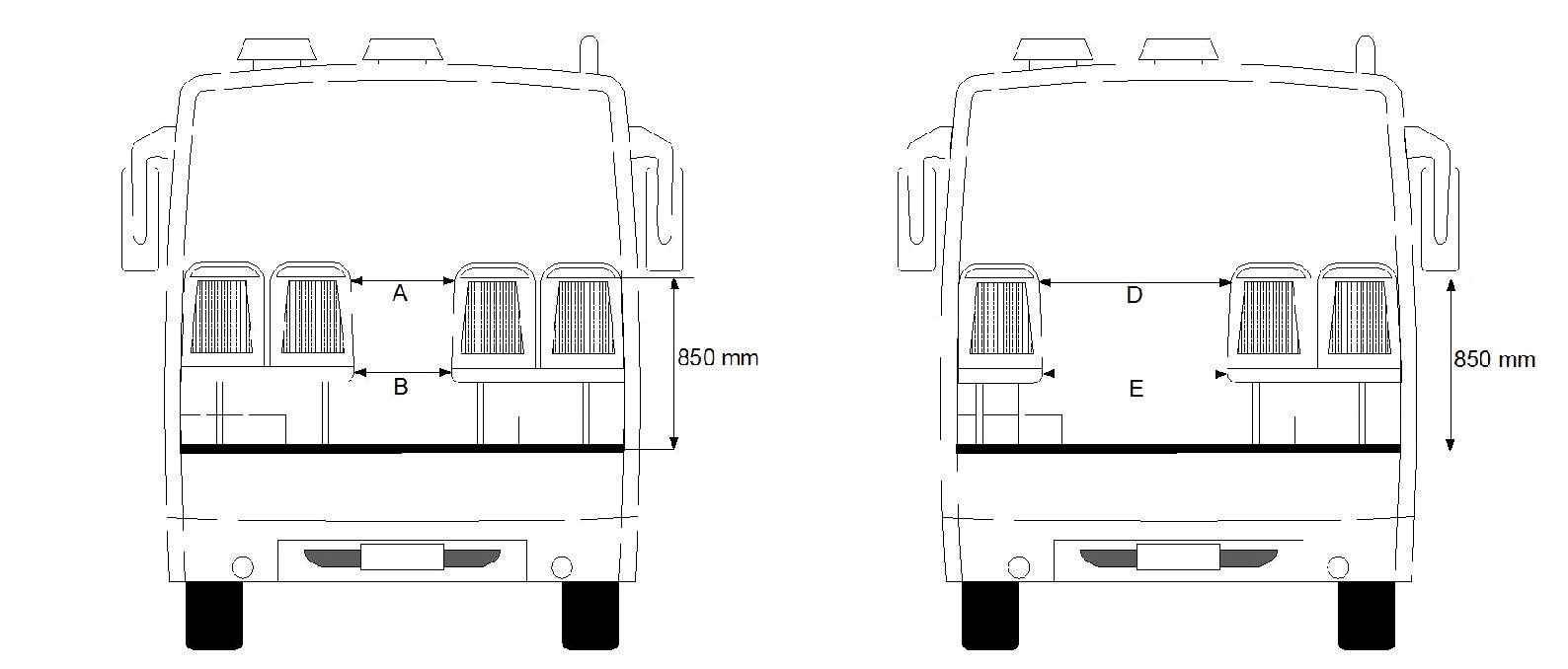
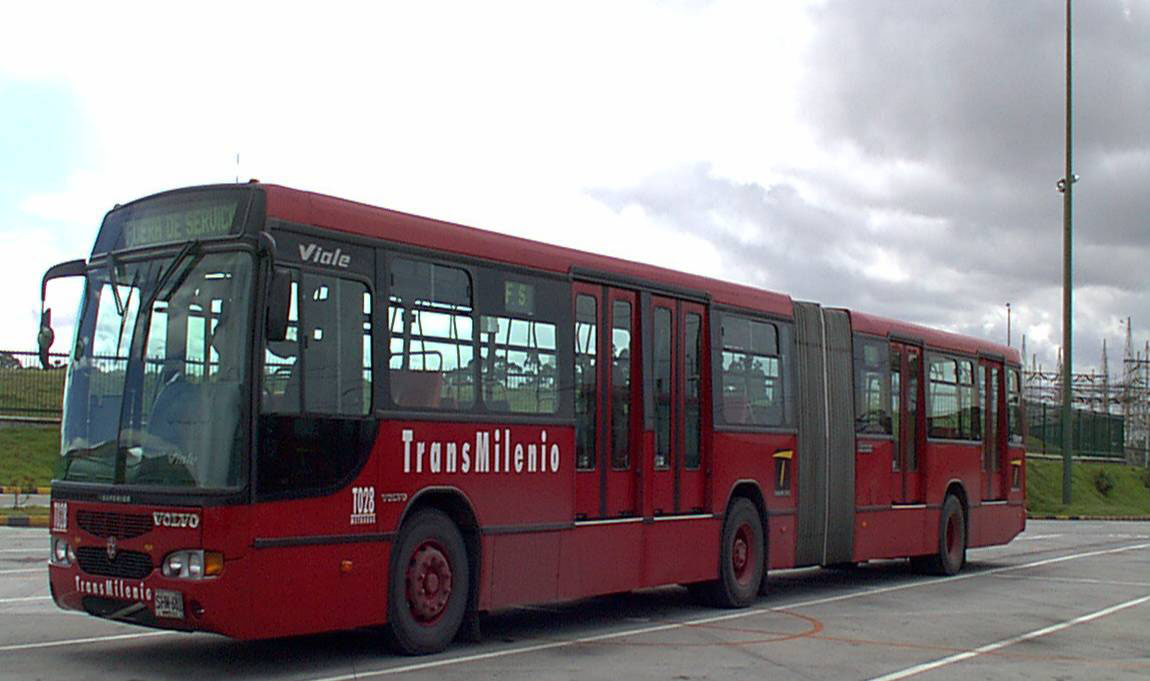
Special arrangements should also be made to cater to the needs of physically disabled and elderly customers. The station entry ramps are an important feature, but likewise, adequate interior space for wheelchairs is key. Additionally, the safe attachment of wheelchairs to a fixed interior structure may be required. Space for wheelchairs can also double as standing capacity during peak periods (Figure 20.24). See Chapter 30: Universal Access for more information about universal access.
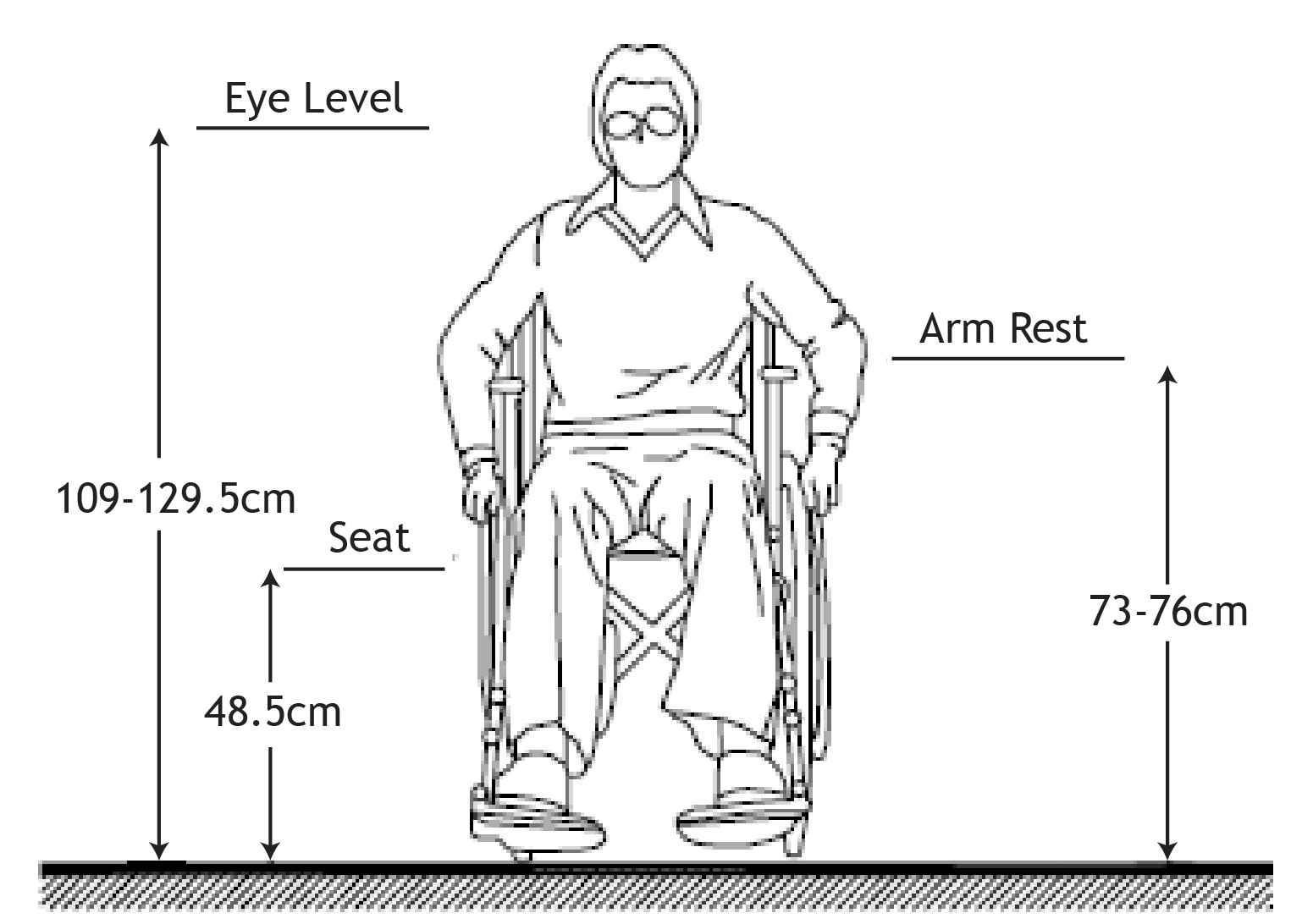
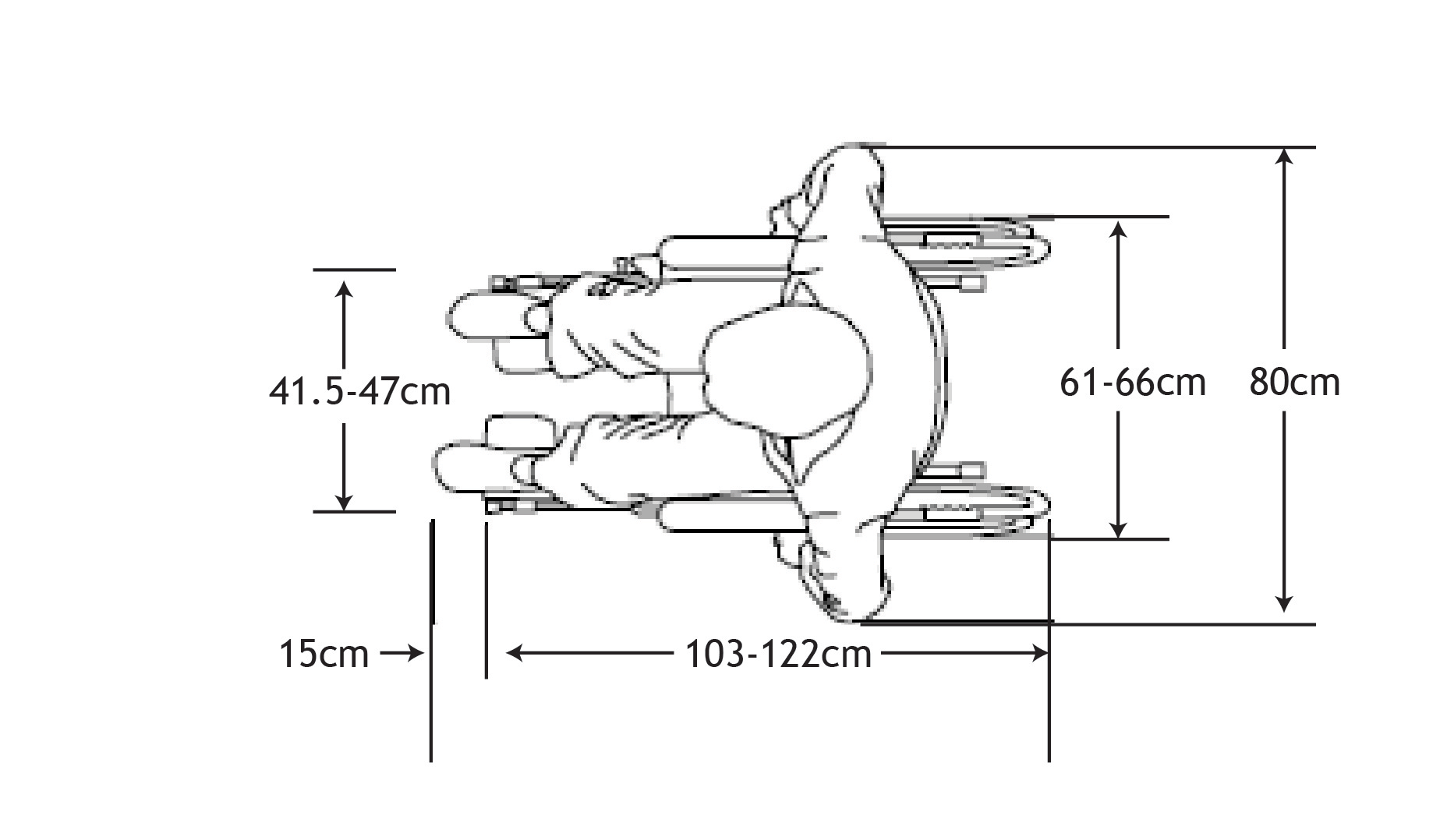
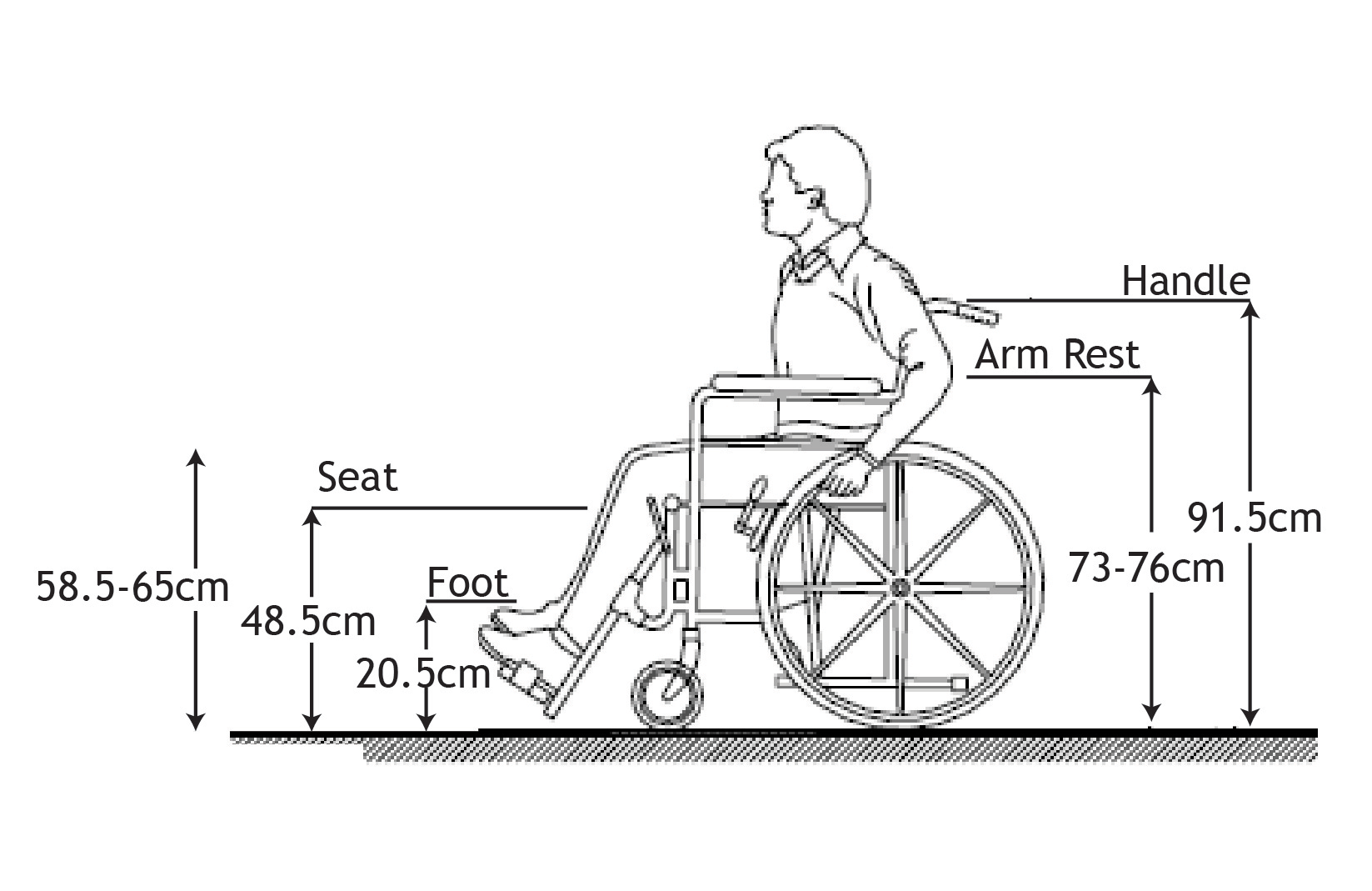
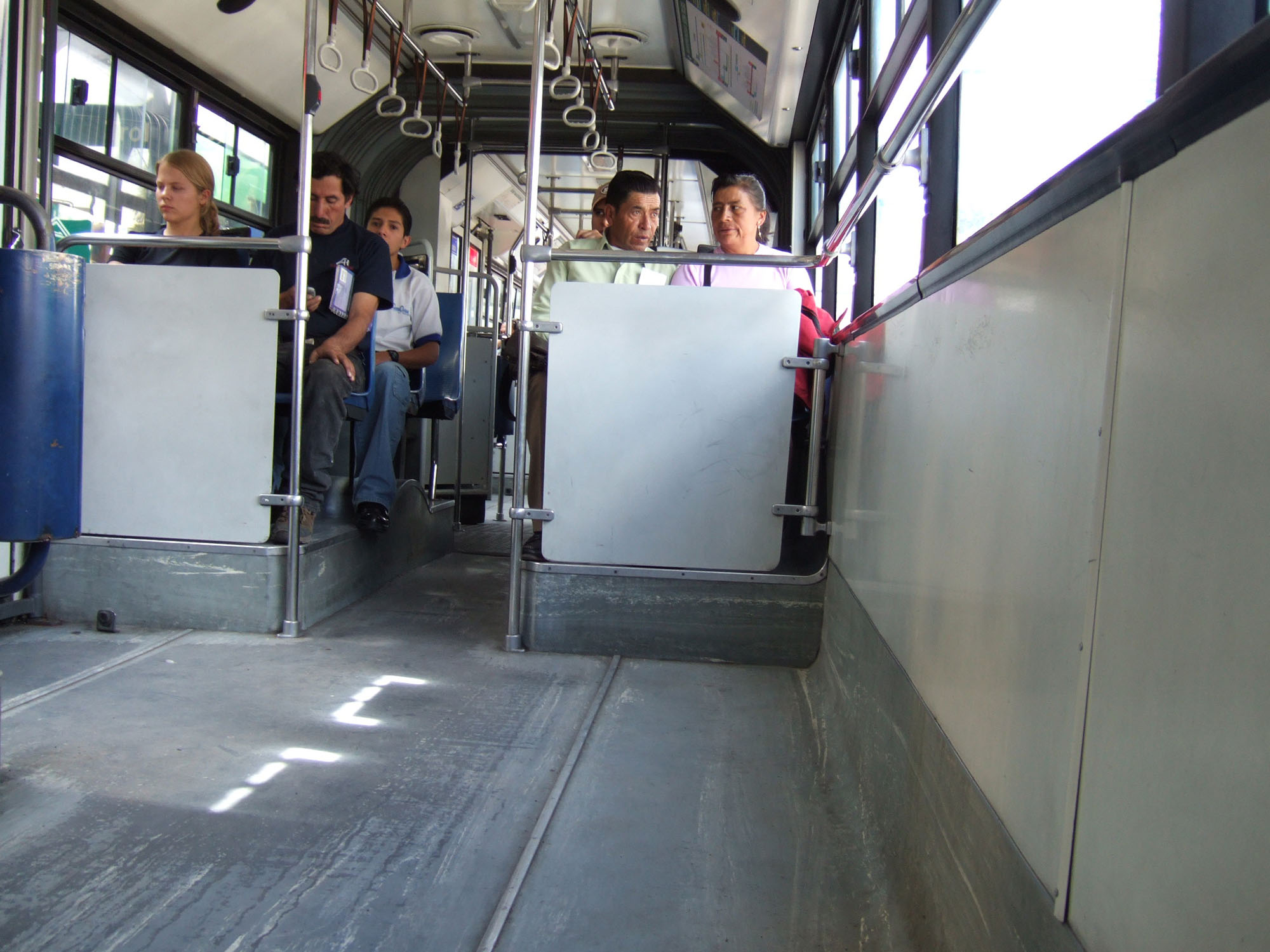
Bicycles can also be safely and effectively secured inside the vehicle. With the ramped entryways of BRT vehicles, bicycles can easily be brought on board, especially during non-peak periods. The space permitted for bicycles can also be an effective open space for standing customers during peak times. Unfortunately, the bicycle is needlessly banned from many bus systems.
In typical conditions, a seated customer consumes as much as twice the space as that required by a standing customer. However, the amount of personal space each customer requires can vary between different cultures. In Latin America, it is somewhat acceptable to tolerate relatively packed conditions. Knowledge of local preferences in conjunction with stated preference surveys can help evaluate the best spatial arrangement. The interior of the Bogotá TransMilenio vehicles is designed to a standard of as many as seven customers per square meter. In other cultures this level of crowding would be completely unacceptable.
The type of seating can greatly affect customer comfort. Cloth and padded seating offers additional comfort to customers (Figure 20.25). However, there are cost and maintenance issues to consider with these types of seats. While plastic seating is not as comfortable, such seating is less costly and is easier to clean and maintain.
Special panoramic windows allow better views of the external environment. Panoramic windows offer a larger visible area for customer views (Figure 20.26). Being able to see upcoming stations and station name plates is especially important for customers unfamiliar with a particular corridor. Clean and highly visible windows also make the journey more enjoyable for customers who wish to view the outside environment.
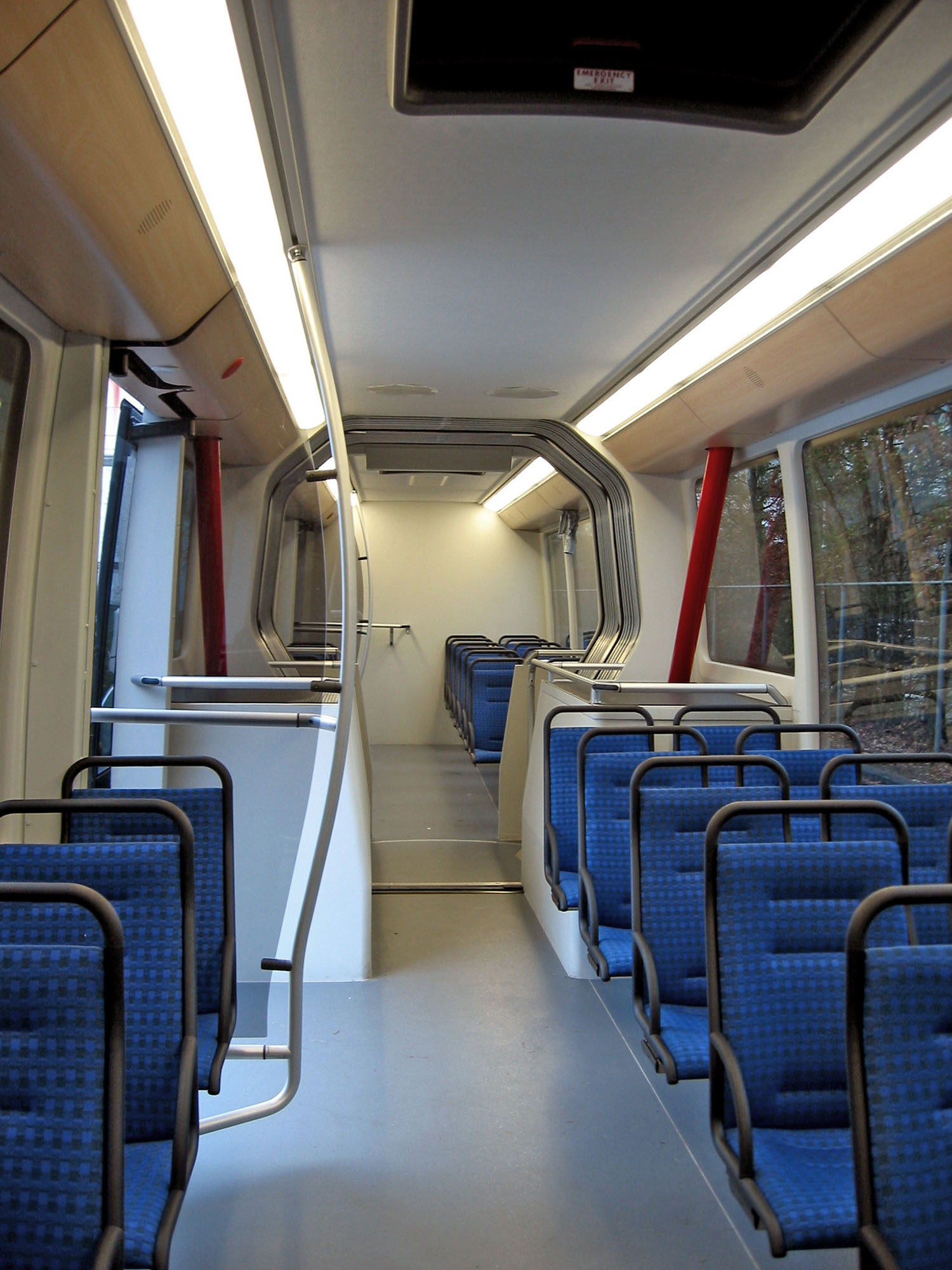
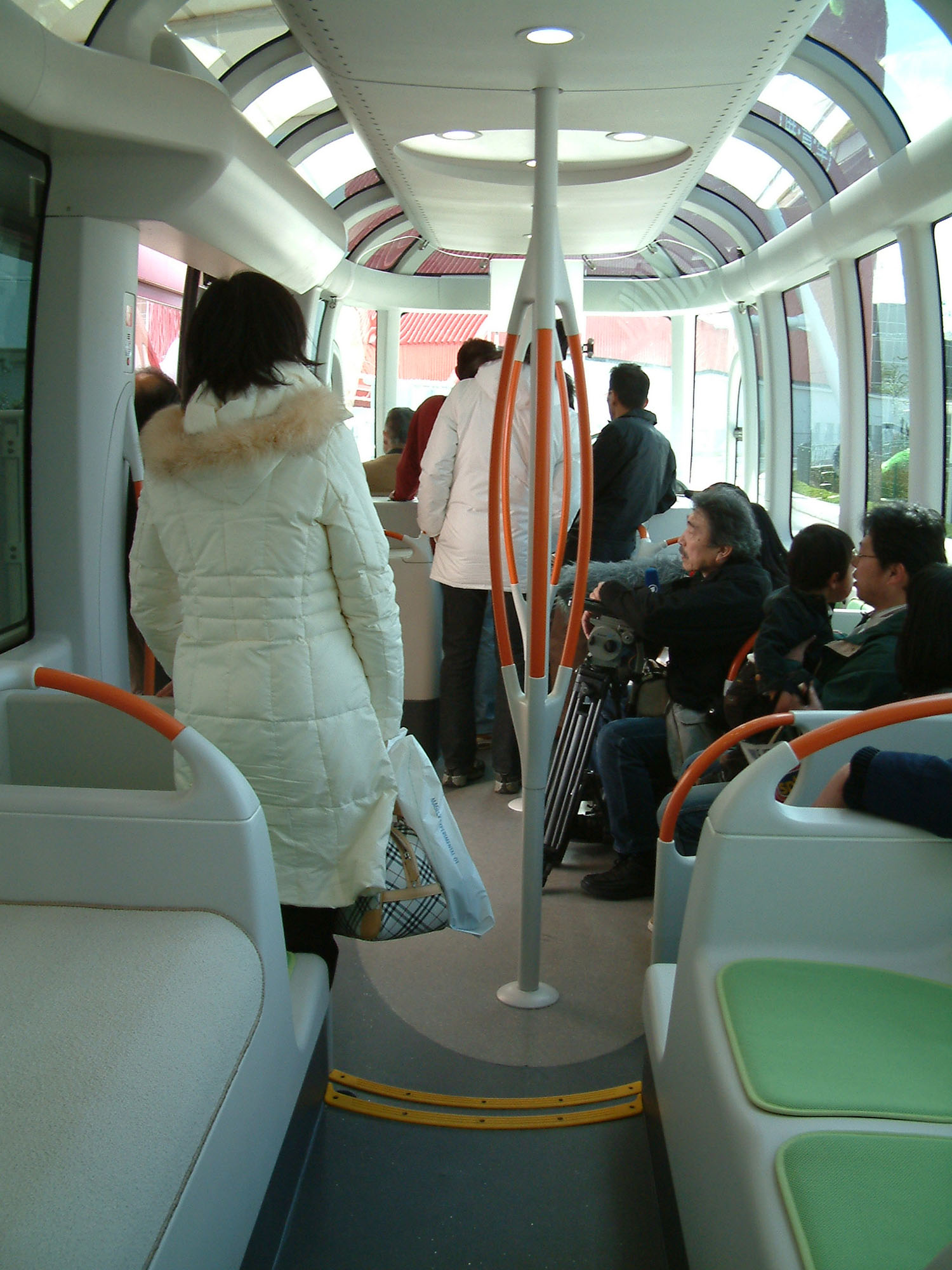
The aesthetic design of the interior can also affect the customer’s opinion of the system. As shown in Figures 20.25 and 20.26, the right choice of shapes, colors, and textures can all do much to create a professional and friendly environment.